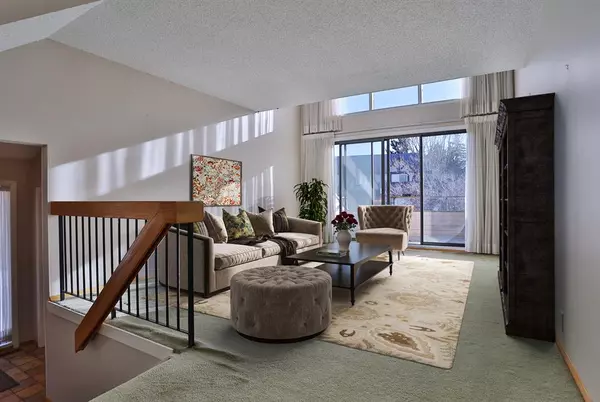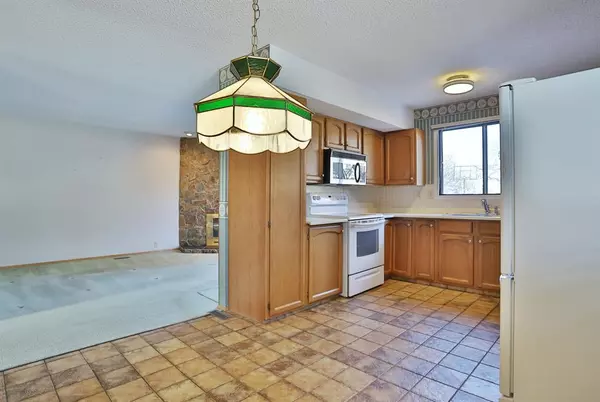For more information regarding the value of a property, please contact us for a free consultation.
Key Details
Sold Price $530,000
Property Type Townhouse
Sub Type Row/Townhouse
Listing Status Sold
Purchase Type For Sale
Square Footage 1,856 sqft
Price per Sqft $285
Subdivision Edgemont
MLS® Listing ID A2026149
Sold Date 02/23/23
Style 2 Storey
Bedrooms 3
Full Baths 3
Half Baths 1
Originating Board Calgary
Year Built 1979
Annual Tax Amount $2,745
Tax Year 2022
Lot Size 5,521 Sqft
Acres 0.13
Property Description
Be sure you don't miss out on this rare opportunity to make your home in Edgemont Estates Phase 1 in one of the coveted townhomes with NO MONTHLY FEES. This lovely 3 bedroom corner unit enjoys 3 levels of comfortable living space, spacious eat-in kitchen, oversized 2 car garage & fenced backyard with huge deck for your outdoor pleasure. Available for quick possession, you'll love the sun-drenched living room with its expanse of windows & private balcony, separate formal dining room & inviting family room with wood-burning fireplace & access into the backyard. The oak kitchen has loads of cabinet space & white Kenmore appliances plus stainless steel microwave/hoodfan. Two bedrooms & 2 full baths on the upper level including the master with 2 mirrored closets & ensuite with shower/tub combo. Overlooking the living room is the fantastic open loft...which makes a super office, library or media room. The lower level is finished with a big 3rd bedroom with its own full ensuite, or if you don't need the bedroom, then you've got a great rec room with adjoining bath. There's also an "office" gallery/hallway with a desk & plenty of space for storage. Main floor laundry with newer (2022) washer & guest powder room. Improvements include new roof in 2013, exterior paint in 2022, 2 furnaces in 2020 & hot water tank in 2017. Top-notch location within walking distance to bus stops & the sports fields & tennis courts at John Laurie Park. Prime location within minutes to shopping & schools, LRT, University of Calgary & more!
Location
Province AB
County Calgary
Area Cal Zone Nw
Zoning M-C1 d75
Direction NE
Rooms
Other Rooms 1
Basement Finished, Full
Interior
Interior Features Central Vacuum, Storage, Vaulted Ceiling(s)
Heating Forced Air, Natural Gas
Cooling None
Flooring Carpet, Ceramic Tile, Linoleum
Fireplaces Number 1
Fireplaces Type Family Room, Gas Starter, Stone, Wood Burning
Appliance Dishwasher, Dryer, Electric Stove, Garburator, Microwave Hood Fan, Washer, Water Softener, Window Coverings
Laundry Main Level
Exterior
Parking Features Double Garage Attached, Oversized
Garage Spaces 2.0
Garage Description Double Garage Attached, Oversized
Fence Fenced
Community Features Park, Schools Nearby, Playground, Tennis Court(s), Shopping Nearby
Amenities Available Park, Playground
Roof Type Asphalt Shingle
Porch Balcony(s), Deck
Lot Frontage 58.01
Exposure NE
Total Parking Spaces 4
Building
Lot Description Back Yard, Corner Lot, Front Yard, Garden, Landscaped, Views
Foundation Poured Concrete
Architectural Style 2 Storey
Level or Stories Two
Structure Type Wood Frame,Wood Siding
Others
Restrictions None Known
Tax ID 76451693
Ownership Private
Read Less Info
Want to know what your home might be worth? Contact us for a FREE valuation!

Our team is ready to help you sell your home for the highest possible price ASAP




