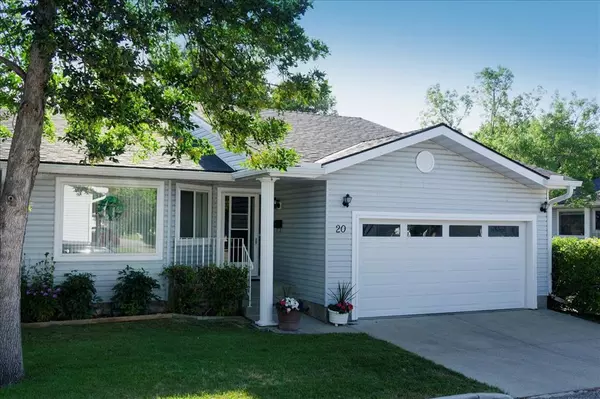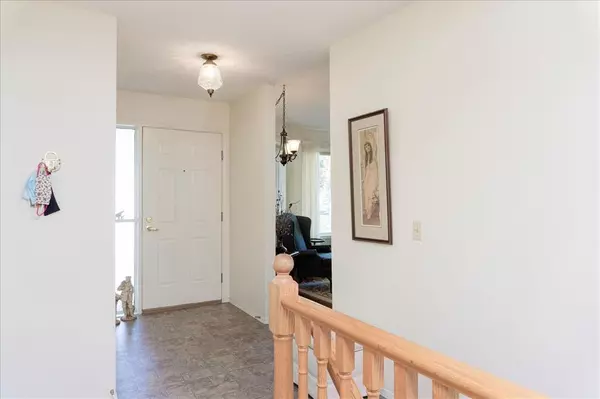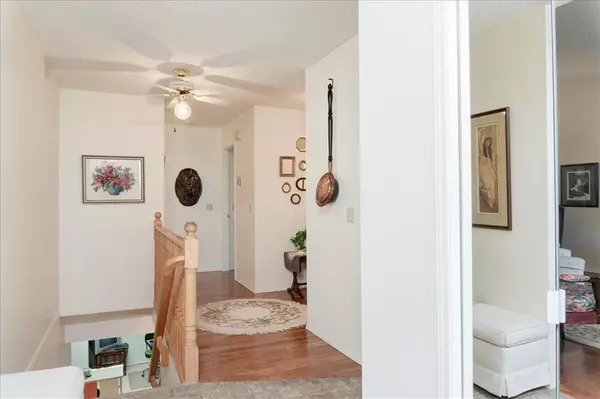For more information regarding the value of a property, please contact us for a free consultation.
Key Details
Sold Price $410,000
Property Type Townhouse
Sub Type Row/Townhouse
Listing Status Sold
Purchase Type For Sale
Square Footage 1,069 sqft
Price per Sqft $383
Subdivision Lincoln Park
MLS® Listing ID A2023901
Sold Date 02/23/23
Style Bungalow
Bedrooms 3
Full Baths 2
Condo Fees $436
Originating Board Calgary
Year Built 1989
Annual Tax Amount $2,180
Tax Year 2022
Property Description
Horizon Village is a lovely well kept highly sought-after townhouse complex. This end unit with features vaulted ceilings, East/ West exposures allowing morning sunlight to illuminate the kitchen.. There's a large deck off the kitchen for flowers and outdoor access. A sunny open den and large primary bedroom with ensuite access complete the main floor. . Note the gleaming hardwood flooring throughout most of the the main level with a generous entry foyer / closets and access to the double attached garage. Downstairs you'll enjoy 2 bedrooms. a rec room and enormous utility/ laundry room. ( Laundry facilities can be relocated upstairs if required). There's another 4 piece bath down for convenience and plenty of storage. This really is a "friendly place" with nice neighbors, active social atmosphere with a variety of activities at the recently updated clubhouse.. The complex is well maintained ( roofing recently replaced). Pride of ownership evident throughout... Don't wait on this one...
Location
Province AB
County Calgary
Area Cal Zone W
Zoning M-CG d44
Direction W
Rooms
Basement Finished, Full
Interior
Interior Features Vaulted Ceiling(s)
Heating Forced Air, Natural Gas
Cooling None
Flooring Hardwood, Laminate
Appliance Dishwasher, Dryer, Electric Oven, Garage Control(s), Refrigerator, Washer
Laundry In Basement
Exterior
Parking Features Double Garage Attached
Garage Spaces 2.0
Garage Description Double Garage Attached
Fence Partial
Community Features Clubhouse, Shopping Nearby
Amenities Available Clubhouse, Parking, Visitor Parking
Roof Type Asphalt Shingle
Porch Deck
Exposure W
Total Parking Spaces 2
Building
Lot Description Back Yard, Close to Clubhouse, Low Maintenance Landscape, Landscaped
Foundation Poured Concrete
Architectural Style Bungalow
Level or Stories One
Structure Type Vinyl Siding
Others
HOA Fee Include Common Area Maintenance,Insurance,Maintenance Grounds,Professional Management,Reserve Fund Contributions,Snow Removal,Trash
Restrictions Adult Living
Ownership Private
Pets Allowed Call
Read Less Info
Want to know what your home might be worth? Contact us for a FREE valuation!

Our team is ready to help you sell your home for the highest possible price ASAP




