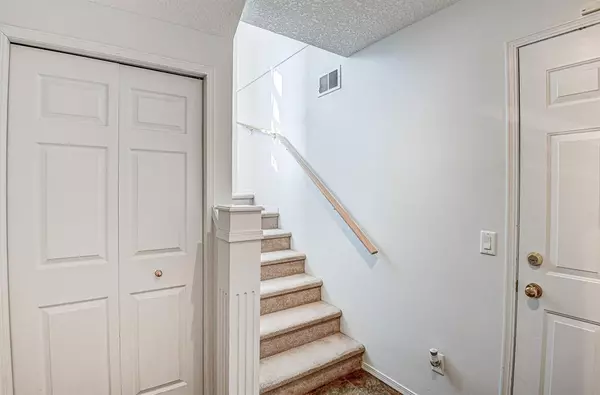For more information regarding the value of a property, please contact us for a free consultation.
Key Details
Sold Price $365,000
Property Type Townhouse
Sub Type Row/Townhouse
Listing Status Sold
Purchase Type For Sale
Square Footage 1,221 sqft
Price per Sqft $298
Subdivision Coach Hill
MLS® Listing ID A2025964
Sold Date 02/22/23
Style 3 Storey
Bedrooms 2
Full Baths 2
Half Baths 1
Condo Fees $539
Originating Board Calgary
Year Built 1998
Annual Tax Amount $1,962
Tax Year 2022
Property Description
This stylish corner unit townhouse promotes a convenient, low-maintenance lifestyle with over 1,200 sq. ft. of developed space and an unsurpassable location within this tranquil complex. Park your vehicle on the driveway or in the insulated and drywalled garage and proceed into the entry level with a large closet to hide away the seasonal storage. The main level is open and bright with a stylish design, hardwood floors and tons of natural light. Relaxation is invited in the living room or on the adjacent balcony with gas line for hosting summer barbeques. An oversized window graces the well laid out kitchen with stainless steel appliances, a plethora of cabinets and clear sightlines into the dining room, perfect for entertaining. A built-in storage bench, a flex area for a home office and a handy powder room complete this level. Ascend the artistically designed staircase to the upper level where laundry is conveniently located. The primary suite is a calming sanctuary featuring extra windows thanks to the corner location, a huge walk-in closet and a private ensuite. Also on this level is a second spacious bedroom and a 4-piece main bathroom. This quiet complex is a serene escape where walking paths follow the pond to the charming gazebo nestled amongst lovely gardens and mature trees. Less than a 10 minute drive to the LRT station, Westside Rec Centre, a variety of shops, restaurants and more! Truly a beautiful, move-in ready home in an unsurpassable location!
Location
Province AB
County Calgary
Area Cal Zone W
Zoning M-C1 d50
Direction SW
Rooms
Other Rooms 1
Basement None
Interior
Interior Features Built-in Features, Ceiling Fan(s), Open Floorplan, Storage, Walk-In Closet(s)
Heating In Floor, Natural Gas
Cooling None
Flooring Carpet, Hardwood, Tile
Appliance Dishwasher, Dryer, Electric Stove, Garage Control(s), Garburator, Microwave, Refrigerator, Washer
Laundry Upper Level
Exterior
Parking Features Additional Parking, Driveway, Guest, Single Garage Attached
Garage Spaces 1.0
Garage Description Additional Parking, Driveway, Guest, Single Garage Attached
Fence None
Community Features Park, Schools Nearby, Playground, Sidewalks, Street Lights, Shopping Nearby
Amenities Available Gazebo, Visitor Parking
Roof Type Asphalt Shingle
Porch Balcony(s)
Exposure SW
Total Parking Spaces 2
Building
Lot Description Corner Lot, Creek/River/Stream/Pond, Gazebo, Landscaped
Foundation Poured Concrete
Architectural Style 3 Storey
Level or Stories Three Or More
Structure Type Brick,Vinyl Siding
Others
HOA Fee Include Heat,Insurance,Maintenance Grounds,Professional Management,Reserve Fund Contributions,Sewer,Snow Removal,Trash,Water
Restrictions Easement Registered On Title,Restrictive Covenant-Building Design/Size
Ownership Private
Pets Allowed Restrictions
Read Less Info
Want to know what your home might be worth? Contact us for a FREE valuation!

Our team is ready to help you sell your home for the highest possible price ASAP




