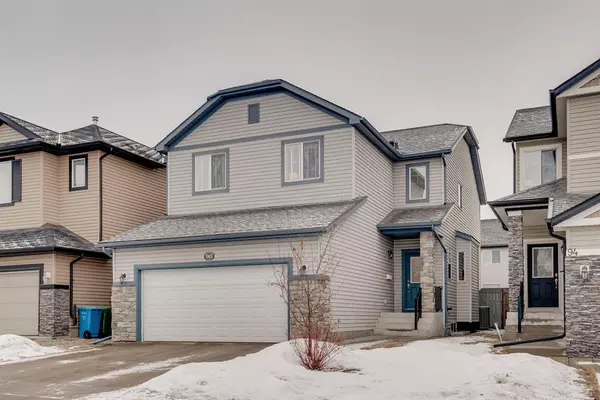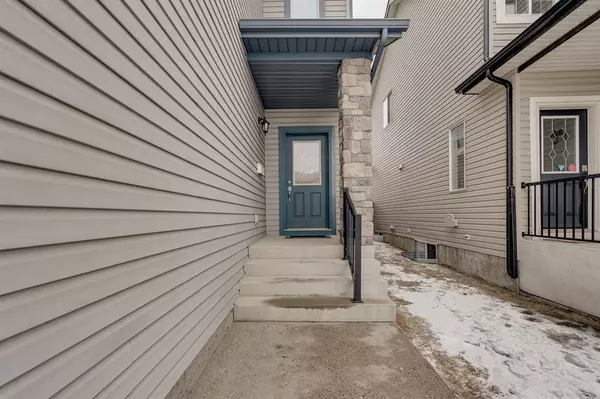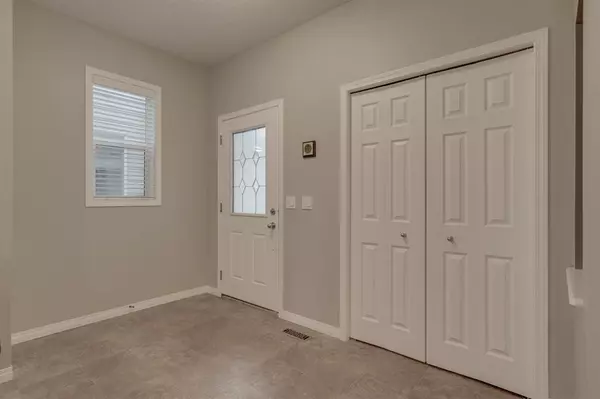For more information regarding the value of a property, please contact us for a free consultation.
Key Details
Sold Price $600,000
Property Type Single Family Home
Sub Type Detached
Listing Status Sold
Purchase Type For Sale
Square Footage 2,243 sqft
Price per Sqft $267
Subdivision Evergreen
MLS® Listing ID A2024525
Sold Date 02/21/23
Style 2 Storey
Bedrooms 3
Full Baths 2
Half Baths 1
Originating Board Calgary
Year Built 2007
Annual Tax Amount $3,449
Tax Year 2022
Lot Size 3,896 Sqft
Acres 0.09
Property Description
Presenting a beautiful two storey family home located in the community of Evergreen. With over 2,200 sq ft of living space, this home features a functional open concept main floor for entertaining, 2 large bedrooms, master retreat and bonus room upstairs, and large rear deck with bbq gas hookup and plenty of space to host friends and family. The kitchen features dark espresso cabinets, breakfast bar for six, a large walk through pantry and dining area. Enjoy the neighbouring living area with a double-sided glass fire place opening to the front room. Upstairs, the spacious master retreat features plenty of room to relax with a 5-piece washroom and walk-in closet. Completing the upstairs are two oversized bedrooms with walk-in closets, 4-piece bathroom and large bonus room with vaulted ceilings. This home is just one block from Our Lady of Evergreens school, walking distance from Fish Creek Park paths and ready to welcome your family! **No Showings Until Saturday, February 18th**
Location
Province AB
County Calgary
Area Cal Zone S
Zoning R-1N
Direction W
Rooms
Other Rooms 1
Basement Full, Unfinished
Interior
Interior Features Breakfast Bar, Closet Organizers, Double Vanity, High Ceilings, Open Floorplan, Vaulted Ceiling(s), Walk-In Closet(s)
Heating Forced Air, Natural Gas
Cooling Central Air
Flooring Carpet, Linoleum, Vinyl
Fireplaces Number 1
Fireplaces Type Gas
Appliance Dryer, Electric Stove, Garage Control(s), Microwave, Range Hood, Refrigerator, Washer, Window Coverings
Laundry Laundry Room, Main Level
Exterior
Parking Features Double Garage Attached
Garage Spaces 2.0
Garage Description Double Garage Attached
Fence Fenced
Community Features Park, Schools Nearby, Playground
Roof Type Asphalt Shingle
Porch Deck
Lot Frontage 35.99
Total Parking Spaces 4
Building
Lot Description Back Yard, Level, Rectangular Lot
Foundation Poured Concrete
Architectural Style 2 Storey
Level or Stories Two
Structure Type Vinyl Siding,Wood Frame
Others
Restrictions Easement Registered On Title,Utility Right Of Way
Tax ID 76458343
Ownership Private
Read Less Info
Want to know what your home might be worth? Contact us for a FREE valuation!

Our team is ready to help you sell your home for the highest possible price ASAP
GET MORE INFORMATION





