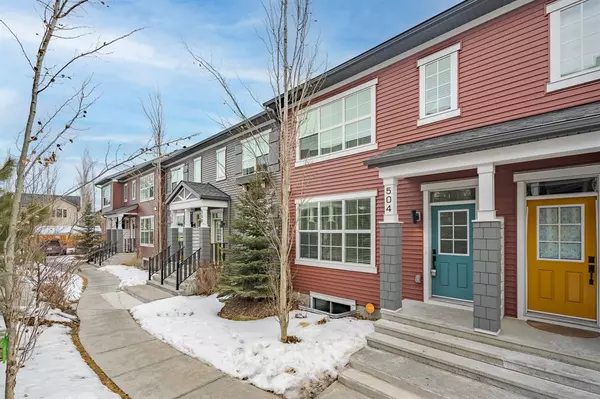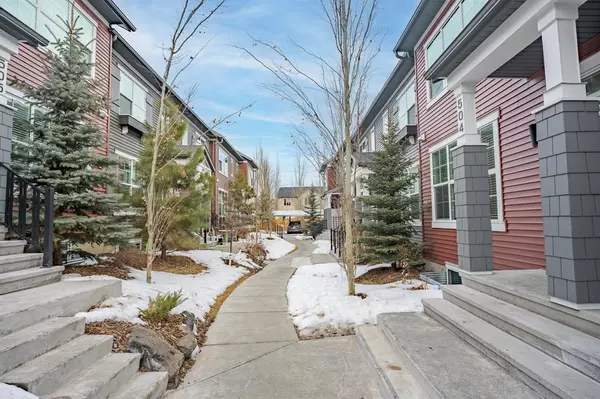For more information regarding the value of a property, please contact us for a free consultation.
Key Details
Sold Price $350,000
Property Type Townhouse
Sub Type Row/Townhouse
Listing Status Sold
Purchase Type For Sale
Square Footage 1,233 sqft
Price per Sqft $283
Subdivision Silverado
MLS® Listing ID A2024223
Sold Date 02/20/23
Style 2 Storey
Bedrooms 3
Full Baths 2
Half Baths 1
Condo Fees $274
HOA Fees $17/ann
HOA Y/N 1
Originating Board Calgary
Year Built 2016
Annual Tax Amount $1,826
Tax Year 2022
Lot Size 990 Sqft
Acres 0.02
Property Description
Immaculately cared for townhome which feels like brand new, move-in ready for immediate possession! Featuring 3 bedrooms, 2.5 bathrooms including an ensuite with over 1200 SqFt of living space. As you enter this home, you are greeted by a spacious foyer and 9 ft main floor ceiling. This beautiful unit has open floor plan that is both stylish and smart with tons of natural light and modern neutral tones. Tasteful kitchen has ample cupboard space and massive centre island. Perfect size dining area that can accommodate even 8 seater dining table. Spacious living area with large windows bringing airy feel and brightness flowing through. 2 pc powder room complete the main floor. Upstairs you will find the primary bedroom boasting with ensuite and huge walk-in closet, 2 additional good size bedrooms and another full bathroom which is a perfect lay-out for a growing family. The unfinished basement is waiting for your personal touch and already has plumbing rough-in for future bathroom development and an egress window. Fenced backyard with patio ideal for BBQ. Unit comes with titled parking stall and there are also convenient street parking nearby. In a prime location walking distance to school, bus stops, walking paths and playgrounds. Close proximity to groceries, medical clinic, community amenities, 5 minute commute to Somerset-Bridlewood C-Train Station and quick access to Stoney Trail and Macleod Trail. This home is perfect for young family, 1st time home buyers or great investment property!
Location
Province AB
County Calgary
Area Cal Zone S
Zoning DC
Direction W
Rooms
Other Rooms 1
Basement Full, Unfinished
Interior
Interior Features Bathroom Rough-in, Kitchen Island, Open Floorplan, Pantry
Heating Forced Air, Natural Gas
Cooling None
Flooring Carpet, Tile
Appliance Dishwasher, Electric Stove, Refrigerator, Washer/Dryer, Window Coverings
Laundry In Basement
Exterior
Parking Features Owned, Stall, Titled
Garage Description Owned, Stall, Titled
Fence Fenced
Community Features Park, Schools Nearby, Playground, Sidewalks, Street Lights, Shopping Nearby
Amenities Available Parking, Visitor Parking
Roof Type Asphalt Shingle
Porch Patio
Lot Frontage 20.08
Exposure W
Total Parking Spaces 1
Building
Lot Description Back Yard, Lawn, Rectangular Lot
Foundation Poured Concrete
Architectural Style 2 Storey
Level or Stories Two
Structure Type Vinyl Siding,Wood Frame
Others
HOA Fee Include Amenities of HOA/Condo,Common Area Maintenance,Professional Management,Reserve Fund Contributions,Snow Removal,Trash
Restrictions Board Approval
Tax ID 76334063
Ownership Private
Pets Allowed Restrictions
Read Less Info
Want to know what your home might be worth? Contact us for a FREE valuation!

Our team is ready to help you sell your home for the highest possible price ASAP
GET MORE INFORMATION





