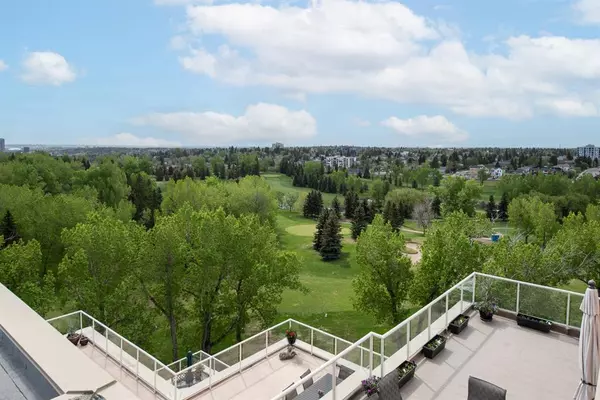For more information regarding the value of a property, please contact us for a free consultation.
Key Details
Sold Price $418,000
Property Type Condo
Sub Type Apartment
Listing Status Sold
Purchase Type For Sale
Square Footage 1,509 sqft
Price per Sqft $277
Subdivision Spruce Cliff
MLS® Listing ID A2016063
Sold Date 02/19/23
Style Low-Rise(1-4)
Bedrooms 2
Full Baths 2
Condo Fees $887/mo
Originating Board Calgary
Year Built 2002
Annual Tax Amount $2,405
Tax Year 2022
Property Description
Overlooking the beautiful green of Shanagappi Golf Course, this 2 bed, 2 bath + den condo provides over 1,500 square feet in the Copperwood building. You are welcomed into the main living and dining area which presents vinyl plank flooring throughout, a spacious kitchen with stainless appliances & plenty of storage space including a pantry, and high ceilings. The kitchen is open to a large dining area with modern light fixtures and feature wall, which leads to the living area with large windows, a corner gas fireplace with built-ins, and access to your private East-facing balcony with views of the Shaganappi Golf course. Tucked around the corner is the den which has double french doors and is perfect for a home office. The primary bedroom is expansive and also has views of the golf course, plus a 5-pc bathroom with dual vanities and deep soaker tub, and large walk-in closet. There is a 2nd bedroom and 4-pc bath to complete the living space, but there is more! The Copperwood building is rich with amenities, from the car wash, to the games room, club house, and fully equipped exercise room in the Copper Room. This unit also comes with a titled parking stall that is very conveniently located just steps from the elevator, plus an assigned storage locker. Enjoy all this complex has to offer, with a fantastic location minutes from the core, c-train station and major roadways.
Location
Province AB
County Calgary
Area Cal Zone W
Zoning DC (pre 1P2007)
Direction E
Rooms
Other Rooms 1
Interior
Interior Features Breakfast Bar, Built-in Features, High Ceilings, No Smoking Home, Pantry, See Remarks
Heating In Floor, Natural Gas
Cooling None
Flooring Carpet, Ceramic Tile, Vinyl
Fireplaces Number 1
Fireplaces Type Gas, Living Room, Mantle, Tile
Appliance Dishwasher, Dryer, Microwave Hood Fan, Refrigerator, Stove(s), Washer, Window Coverings
Laundry In Unit, Laundry Room
Exterior
Parking Features Parkade, Stall, Titled, Underground
Garage Description Parkade, Stall, Titled, Underground
Community Features Golf, Park, Schools Nearby, Playground, Sidewalks, Street Lights, Shopping Nearby
Amenities Available Car Wash, Clubhouse, Fitness Center, Parking, Recreation Room, Secured Parking, Storage, Visitor Parking
Roof Type Asphalt Shingle
Porch Balcony(s)
Exposure E
Total Parking Spaces 1
Building
Story 4
Architectural Style Low-Rise(1-4)
Level or Stories Single Level Unit
Structure Type Brick,Composite Siding,Stucco,Wood Frame
Others
HOA Fee Include Amenities of HOA/Condo,Common Area Maintenance,Heat,Maintenance Grounds,Parking,Professional Management,Reserve Fund Contributions,Security Personnel,See Remarks,Sewer,Snow Removal,Trash,Water
Restrictions Pet Restrictions or Board approval Required
Ownership Private
Pets Allowed Restrictions, Yes
Read Less Info
Want to know what your home might be worth? Contact us for a FREE valuation!

Our team is ready to help you sell your home for the highest possible price ASAP




