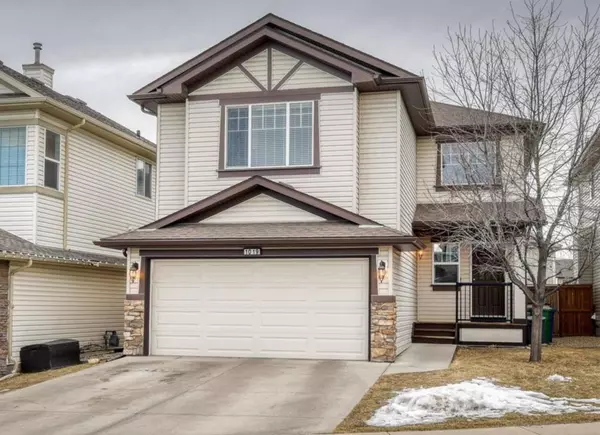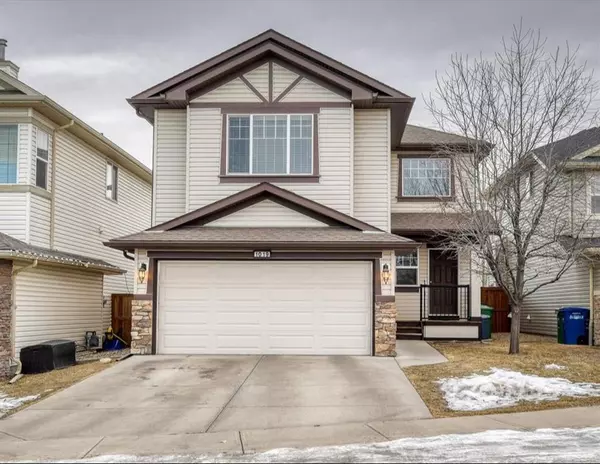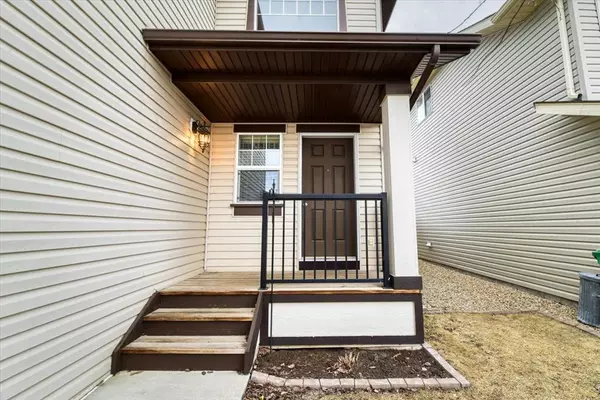For more information regarding the value of a property, please contact us for a free consultation.
Key Details
Sold Price $585,000
Property Type Single Family Home
Sub Type Detached
Listing Status Sold
Purchase Type For Sale
Square Footage 1,857 sqft
Price per Sqft $315
Subdivision Prairie Springs
MLS® Listing ID A2025936
Sold Date 02/19/23
Style 2 Storey
Bedrooms 3
Full Baths 3
Half Baths 1
Originating Board Calgary
Year Built 2009
Annual Tax Amount $3,092
Tax Year 2022
Lot Size 3,988 Sqft
Acres 0.09
Property Description
Family ready, FULLY developed 2 story w/ MASSIVE Rec Room. Great curb appeal here, on a quiet street, with inviting front porch. Expansive entry way, with tall ceilings, & good sized closet. 2 pc bath off the front door. Main floor laundry room, hosted in the extra large back entry way from the garage, to the grocery hauling convenient walk thru pantry. Living room has a cozy corner gas fireplace, plus window so you can watch the kids. Granite counters in this kitchen, plus stainless steel appliances, plus eat up island & large table space. Out the door for summer entertaining on this large deck, w/ no maintenance decking, leading to the big back yard. Convenient alley access. An abundance of natural light in the stairwell because of the windows. Bonus room has a vaulted ceiling & sunny south window. 2 Spare bedrooms are good sized, with good sized windows. 4 pc bath has granite counters, plus large tub. Primary bedroom with ceiling fan, plus ensuite hosts a corner jetted tub, separate stand up shower, & walk in closet. HUGE lower level rec room is party ready with this inviting wet bar. Bar has built in mini fridge, plus wine fridge, & tons of cupboard space. This 70" tv & speakers will be staying for you on move in day. Thick carpet underlay is extra cozy!
Location
Province AB
County Airdrie
Zoning R1
Direction S
Rooms
Other Rooms 1
Basement Finished, Full
Interior
Interior Features Breakfast Bar, Built-in Features, Ceiling Fan(s), Central Vacuum, Closet Organizers, Granite Counters, High Ceilings, Jetted Tub, Kitchen Island, Storage, Vinyl Windows, Walk-In Closet(s)
Heating Forced Air
Cooling None
Flooring Carpet, Ceramic Tile, Laminate, Vinyl
Fireplaces Number 1
Fireplaces Type Decorative, Gas, Glass Doors, Mantle, Tile
Appliance Bar Fridge, Dishwasher, Refrigerator, Stove(s), Washer/Dryer, Window Coverings, Wine Refrigerator
Laundry Main Level
Exterior
Parking Features Double Garage Attached
Garage Spaces 2.0
Garage Description Double Garage Attached
Fence Fenced
Community Features Park, Schools Nearby, Playground, Shopping Nearby
Roof Type Asphalt Shingle
Porch Deck, Front Porch
Lot Frontage 40.0
Total Parking Spaces 4
Building
Lot Description Back Lane, Back Yard, Front Yard, Lawn, Low Maintenance Landscape, Landscaped, Level
Foundation Poured Concrete
Architectural Style 2 Storey
Level or Stories Two
Structure Type Vinyl Siding
Others
Restrictions Development Restriction,Easement Registered On Title,Utility Right Of Way
Tax ID 78814669
Ownership Private
Read Less Info
Want to know what your home might be worth? Contact us for a FREE valuation!

Our team is ready to help you sell your home for the highest possible price ASAP




