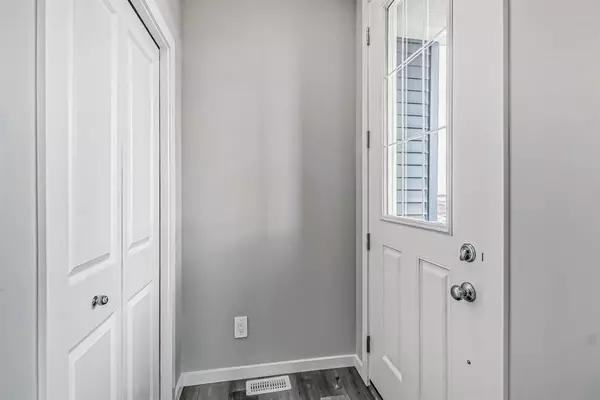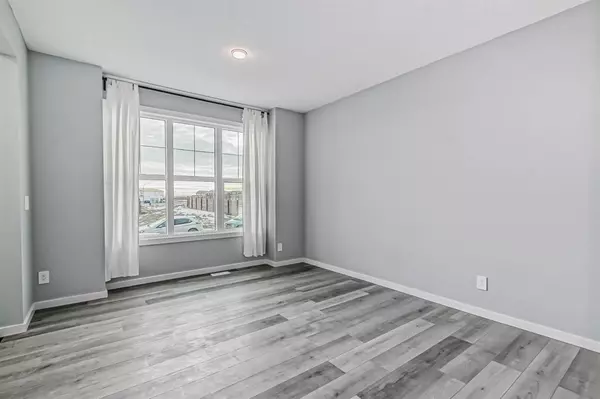For more information regarding the value of a property, please contact us for a free consultation.
Key Details
Sold Price $540,000
Property Type Single Family Home
Sub Type Semi Detached (Half Duplex)
Listing Status Sold
Purchase Type For Sale
Square Footage 1,310 sqft
Price per Sqft $412
Subdivision Livingston
MLS® Listing ID A2020269
Sold Date 02/18/23
Style 2 Storey,Side by Side
Bedrooms 4
Full Baths 2
Half Baths 1
HOA Fees $33/ann
HOA Y/N 1
Originating Board Calgary
Year Built 2022
Lot Size 2,288 Sqft
Acres 0.05
Property Description
Welcome to this beauty, in this well sought after community of Livingston. Close proximity to lots of amenities. Mins walk to high end HOA, fire station, parks, schools, public transportation and min to Stoney trail for easy access to the different areas of the city. This semi has the most sought after legal suite in the basement with one bedroom, living room, kitchen, bathroom and a separate entrance. Main level offers large open concept living area with high ceilings. Both kitchens features all stainless steel appliances with ample cabinet space, island, quartz countertops, custom backsplash. Upstairs features three good sized bedrooms including a huge master with a walk in closet and a four piece ensuite. Main level features upgraded LVP flooring, upstairs has carpet. Both up and down have separate washers and dryers. This one is sure to go fast. Book a showing now.
Location
Province AB
County Calgary
Area Cal Zone N
Zoning RC2
Direction S
Rooms
Basement Separate/Exterior Entry, Finished, Full, Suite
Interior
Interior Features High Ceilings, Kitchen Island, No Animal Home, No Smoking Home, Open Floorplan, Separate Entrance
Heating Forced Air
Cooling None
Flooring Carpet, Tile, Vinyl Plank
Appliance Dishwasher, Dryer, Electric Range, Microwave, Refrigerator, Washer
Laundry Lower Level, Multiple Locations, Upper Level
Exterior
Garage Off Street, Parking Pad
Garage Description Off Street, Parking Pad
Fence None
Community Features Lake, Park, Schools Nearby, Playground, Sidewalks, Street Lights, Tennis Court(s), Shopping Nearby
Amenities Available None
Roof Type Asphalt Shingle
Porch None
Lot Frontage 22.15
Exposure S
Total Parking Spaces 2
Building
Lot Description Rectangular Lot
Foundation Poured Concrete
Architectural Style 2 Storey, Side by Side
Level or Stories Two
Structure Type Vinyl Siding,Wood Frame
New Construction 1
Others
Restrictions None Known
Tax ID 76428298
Ownership Private
Read Less Info
Want to know what your home might be worth? Contact us for a FREE valuation!

Our team is ready to help you sell your home for the highest possible price ASAP
GET MORE INFORMATION





