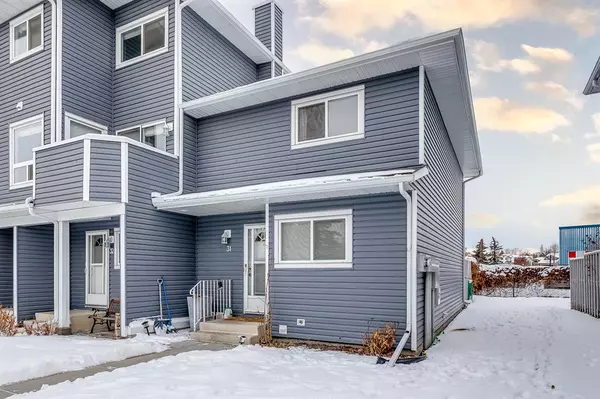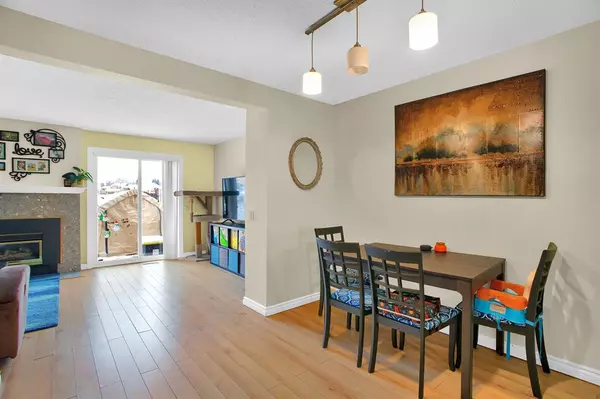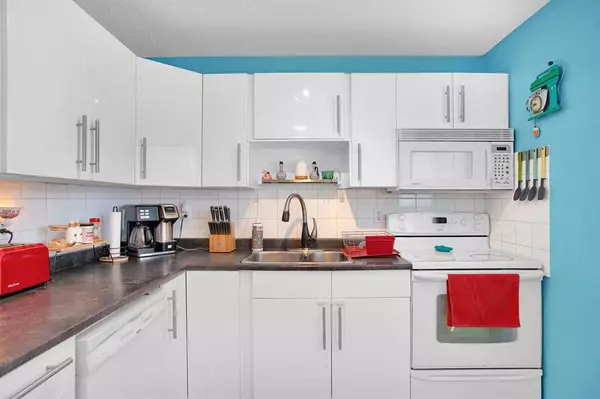For more information regarding the value of a property, please contact us for a free consultation.
Key Details
Sold Price $312,000
Property Type Townhouse
Sub Type Row/Townhouse
Listing Status Sold
Purchase Type For Sale
Square Footage 1,033 sqft
Price per Sqft $302
Subdivision Shawnessy
MLS® Listing ID A2022935
Sold Date 02/18/23
Style 2 Storey
Bedrooms 2
Full Baths 1
Half Baths 1
Condo Fees $430
Originating Board Calgary
Year Built 1981
Annual Tax Amount $1,597
Tax Year 2022
Property Description
END UNIT | BACKS ONTO SCHOOL & PLAYFIELD | WALK TO LRT | NEW ROOF | NEW EXTERIOR | NEW WINDOWS | Here is your opportunity to get into the market for a great price and more importantly, a great complex in an even better location! This cozy townhome would be great for any first time buyer or investor. Offering over 1000 sqft of above grade living area this home offers a lot of usable space for the money. Situated in the heart of Shawnessy within walking distance to LRT, this end unit also backs onto Janet Johnstone elementary which connects to amazing walking paths. Enjoy spending time walking the paths down to the Shawnessy tennis courts and "the barn" community center or head northwest to access Shawinigan Park and the well maintained Shawnessy outdoor skating rinks! You'll have lots to do regardless of the season! Inside you will find a well thought out main floor featuring a bright kitchen with southeast facing window, dining area and Livingroom with gas fireplace and access to an incredible outdoor space. The yard is absolutely gorgeous in the summer with flowers and lush green vines that cover the archway access to yard and also create additional privacy by covering the back chain link fence. This is a beautiful space to relax and unwind! Upstairs offers 2 large bedrooms and 4 piece bathroom. Downstairs you will find a large area perfect for additional rec room, computer room, craft room or simply use it for a ton of extra storage! This great property offers a lot and since the condo has undergone major improvements you can enjoy added peace of mind. Close to everything you need, Transit, shopping, schools parks and more! Book your viewing today!
Location
Province AB
County Calgary
Area Cal Zone S
Zoning M-C1 d41
Direction SE
Rooms
Basement Full, Partially Finished
Interior
Interior Features Laminate Counters, No Smoking Home
Heating Forced Air
Cooling None
Flooring Carpet, Ceramic Tile, Laminate
Fireplaces Number 1
Fireplaces Type Gas
Appliance Dishwasher, Dryer, Electric Stove, Refrigerator, Washer
Laundry In Basement
Exterior
Parking Features Off Street, Stall
Garage Description Off Street, Stall
Fence Fenced
Community Features Park, Schools Nearby, Playground, Tennis Court(s), Shopping Nearby
Amenities Available None
Roof Type Asphalt Shingle
Porch Patio
Exposure NW
Total Parking Spaces 1
Building
Lot Description Backs on to Park/Green Space, Landscaped
Foundation Poured Concrete
Architectural Style 2 Storey
Level or Stories Two
Structure Type Vinyl Siding
Others
HOA Fee Include Insurance,Maintenance Grounds,Professional Management,Reserve Fund Contributions,Sewer,Snow Removal,Water
Restrictions Pet Restrictions or Board approval Required
Ownership Private
Pets Allowed Cats OK, Dogs OK, Yes
Read Less Info
Want to know what your home might be worth? Contact us for a FREE valuation!

Our team is ready to help you sell your home for the highest possible price ASAP
GET MORE INFORMATION





