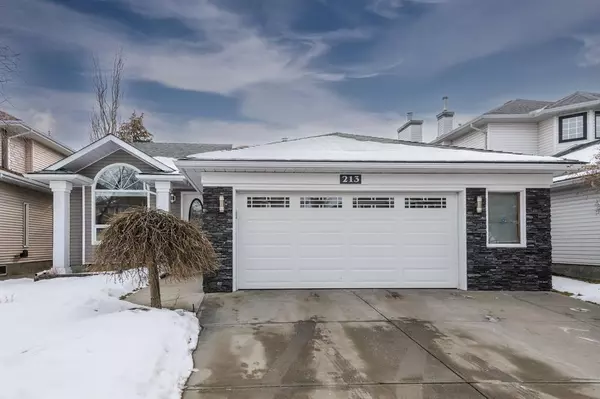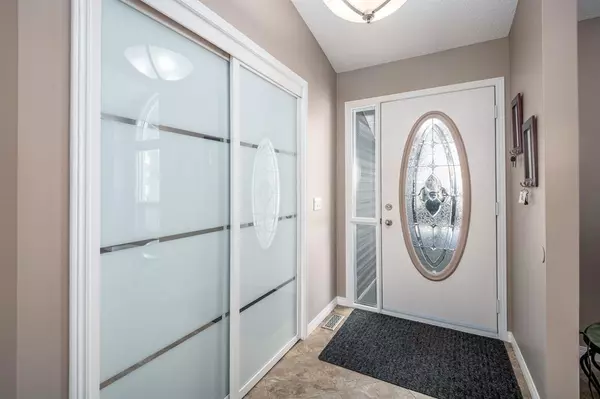For more information regarding the value of a property, please contact us for a free consultation.
Key Details
Sold Price $679,000
Property Type Single Family Home
Sub Type Detached
Listing Status Sold
Purchase Type For Sale
Square Footage 1,700 sqft
Price per Sqft $399
Subdivision Douglasdale/Glen
MLS® Listing ID A2024210
Sold Date 02/17/23
Style Bungalow
Bedrooms 4
Full Baths 3
HOA Fees $5/ann
HOA Y/N 1
Originating Board Calgary
Year Built 1993
Annual Tax Amount $3,764
Tax Year 2022
Lot Size 5,575 Sqft
Acres 0.13
Property Description
Welcome to 213 Douglasbank Mews! This unique executive bungalow has been extensively upgraded and is loaded with so many extras. Entering the home, you are greeted by the living room and formal dining room with vaulted ceilings and huge windows. Dream chef’s kitchen with newer crisp Shaker style cabinets, centre island, Granite counters/backsplash and stainless steel appliances including a super efficient Induction stove. Casual dining in the spacious breakfast nook which leads to an all season sunroom. The primary bedroom features a vaulted ceiling and easily fits a king sized bed. 4pc ensuite was upgraded in recent years and has dual sinks and a large shower, getting ready for the day is a breeze. Another great sized bedroom and a full 4pc bathroom round out the main level. A unique open to below area has 7 huge windows and floods both the main and lower floor with natural light. The fully developed basement is the perfect family hangout space with a cozy gas fireplace, built in shelving and a wet bar. 2 additional bedrooms, another full 4pc bathroom and large laundry and storage areas are wonderful for large families. Some of the many extras include underground sprinklers, water softener, central vacuum and an additional fridge downstairs. The lovely low maintenance landscaped yard with underground sprinklers, a lot of perennials, fruit trees and a fountain is only steps away from Fish Creek Park and all the outdoor activities it offers. Close to shopping, schools, golf and offers easy access to nearby Quarry Park YMCA and Deerfoot Trail. This fantastic home won’t last long - call today for your private viewing!
Location
Province AB
County Calgary
Area Cal Zone Se
Zoning R-C1
Direction N
Rooms
Other Rooms 1
Basement Finished, Full
Interior
Interior Features Ceiling Fan(s), Central Vacuum, Double Vanity, Granite Counters, Kitchen Island, No Animal Home, No Smoking Home, Pantry, See Remarks, Storage, Vaulted Ceiling(s), Walk-In Closet(s)
Heating Forced Air
Cooling None
Flooring Carpet, Vinyl
Fireplaces Number 1
Fireplaces Type Basement, Blower Fan, Gas, Glass Doors, Mantle
Appliance Dishwasher, Electric Stove, Garage Control(s), Induction Cooktop, Microwave Hood Fan, Refrigerator, Water Softener, Window Coverings
Laundry In Basement, Laundry Room
Exterior
Parking Features Double Garage Attached
Garage Spaces 2.0
Garage Description Double Garage Attached
Fence Fenced
Community Features Schools Nearby, Shopping Nearby
Amenities Available Park, Playground
Waterfront Description See Remarks
Roof Type Asphalt Shingle
Porch Deck
Lot Frontage 50.04
Total Parking Spaces 4
Building
Lot Description Backs on to Park/Green Space, Fruit Trees/Shrub(s), Few Trees, Lawn, Low Maintenance Landscape, Landscaped, Underground Sprinklers, See Remarks
Foundation Poured Concrete
Architectural Style Bungalow
Level or Stories One
Structure Type Vinyl Siding,Wood Frame
Others
Restrictions Easement Registered On Title,Utility Right Of Way
Tax ID 76788050
Ownership Private
Read Less Info
Want to know what your home might be worth? Contact us for a FREE valuation!

Our team is ready to help you sell your home for the highest possible price ASAP
GET MORE INFORMATION





