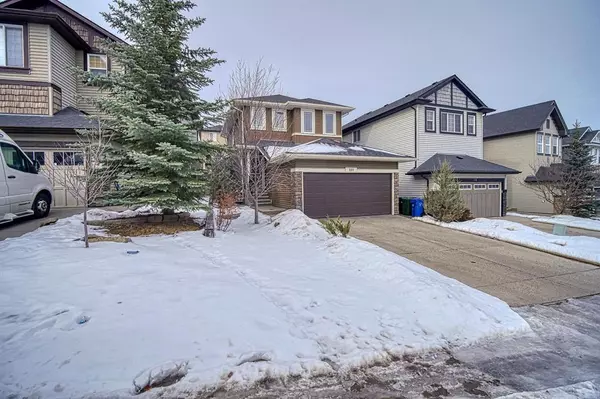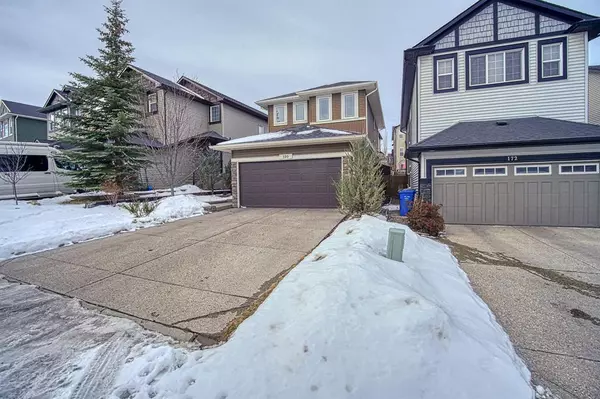For more information regarding the value of a property, please contact us for a free consultation.
Key Details
Sold Price $590,000
Property Type Single Family Home
Sub Type Detached
Listing Status Sold
Purchase Type For Sale
Square Footage 1,509 sqft
Price per Sqft $390
Subdivision Sage Hill
MLS® Listing ID A2021283
Sold Date 02/17/23
Style 2 Storey
Bedrooms 3
Full Baths 3
Half Baths 1
HOA Fees $8/ann
HOA Y/N 1
Originating Board Calgary
Year Built 2010
Annual Tax Amount $3,063
Tax Year 2022
Lot Size 3,659 Sqft
Acres 0.08
Property Description
This like new home has been lovingly cared for both inside and out. Entering from your double attached (19' x 21'11”') INSULATED AND DRYWALLED GARAGE, the 9 foot ceilings, lovely maple hardwood flooring and abundance of natural light greet you home. Your new kitchen has loads of cabinetry, GRANITE countertops, STAINLESS STEEL appliances, large corner pantry and plenty of room for entertaining. Your living room features a gas fireplace for those cool Calgary evenings and a view out the huge window into your beautiful, backyard. Completing the main level is a good sized OFFICE and a 2 piece powder room. Upstairs you will find the primary bedroom with a 3 piece ensuite and a WALK IN closet. Additional 2 bedrooms, 4 piece bathroom and the UPSTAIRS LAUNDRY complete this level. Downstairs adds another 682 square feet of FINISHED space that includes a lovely 3 piece bathroom with WALK IN shower, family room, workshop and your mechanical/storage room. Enjoy the CENTRAL AIR CONDITIONING in the summer months. Your new home is located close to several parks and playgrounds, walking trails, is minutes to Creekside, Beacon Hills shopping centre, Sage Hill Crossing, Sage Hill Quarter, walking paths, transit and has easy access to Stoney Trail, Shaganappi and Deerfoot Trail.
Location
Province AB
County Calgary
Area Cal Zone N
Zoning R-1N
Direction SE
Rooms
Other Rooms 1
Basement Finished, Full
Interior
Interior Features Granite Counters, High Ceilings, Kitchen Island, No Smoking Home, Pantry, Storage, Vinyl Windows
Heating Forced Air, Natural Gas
Cooling Central Air
Flooring Carpet, Ceramic Tile, Hardwood
Fireplaces Number 2
Fireplaces Type Basement, Gas, Living Room
Appliance Central Air Conditioner, Dishwasher, Dryer, Electric Stove, Garage Control(s), Microwave Hood Fan, Refrigerator, Washer, Window Coverings
Laundry Laundry Room, Upper Level
Exterior
Parking Features Double Garage Attached, Garage Door Opener
Garage Spaces 2.0
Garage Description Double Garage Attached, Garage Door Opener
Fence Fenced
Community Features Park, Schools Nearby, Playground, Street Lights, Shopping Nearby
Amenities Available None
Roof Type Asphalt Shingle
Porch Deck
Lot Frontage 34.75
Exposure SE
Total Parking Spaces 4
Building
Lot Description Few Trees
Foundation Poured Concrete
Architectural Style 2 Storey
Level or Stories Two
Structure Type Stone,Vinyl Siding
Others
Restrictions Restrictive Covenant-Building Design/Size,Utility Right Of Way
Tax ID 76332858
Ownership Private
Read Less Info
Want to know what your home might be worth? Contact us for a FREE valuation!

Our team is ready to help you sell your home for the highest possible price ASAP




