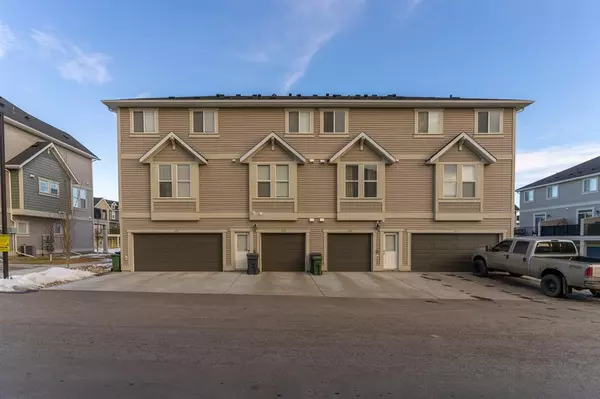For more information regarding the value of a property, please contact us for a free consultation.
Key Details
Sold Price $352,000
Property Type Townhouse
Sub Type Row/Townhouse
Listing Status Sold
Purchase Type For Sale
Square Footage 1,237 sqft
Price per Sqft $284
Subdivision South Point
MLS® Listing ID A2022686
Sold Date 02/17/23
Style 3 Storey
Bedrooms 2
Full Baths 2
Half Baths 1
Condo Fees $244
Originating Board Calgary
Year Built 2018
Annual Tax Amount $1,970
Tax Year 2022
Lot Size 1,722 Sqft
Acres 0.04
Property Description
Hello, Gorgeous! Welcome home to 304 South Point Square in the newer community of South Point in Airdrie! Entering the first level of this three story walk-up, your entryway has a front closet as well as access to your double tandem garage. Up the stairs to your second level is your amazing open concept living, dining and kitchen with additional cabinetry added in the kitchen. Fall in love with the peninsula island PLUS centre island, both covered with beautiful quartz, and surrounded by stainless steel appliances, white and neutral cabinetry, and silver hardware. The east facing sliding door off the family room not only allows for natural light to spill throughout the home, it provides access to your upper balcony that overlooks the courtyard. Neutral laminate flooring, accent walls, and stylish pendant lighting flow through the entire space! Finishing off this floor is the powder room which is neatly tucked around the corner for privacy and convenience.
The third level features the west facing primary bedroom with dual sink vanity, large stand-up shower with glass doors and access to your walk-in closet. The second bedroom faces the courtyard and has a full room length double closet. Your main 4-piece bath is located just outside the second bedroom and the laundry closet is located on this upper level for convenience. Condo fee is $244.89 per month and takes care of the exterior maintenance for added convenience.
South Point is home to amazing outdoor amenities that include tennis courts, playgrounds, picnic areas, a dog park and SO MUCH MORE! Come check it out for yourself, this property is truly a must-see!
Location
Province AB
County Airdrie
Zoning R3
Direction E
Rooms
Other Rooms 1
Basement None
Interior
Interior Features Breakfast Bar, Double Vanity, High Ceilings, Kitchen Island, No Animal Home, No Smoking Home, Open Floorplan, Pantry, Stone Counters, Storage, Walk-In Closet(s)
Heating Forced Air, Natural Gas
Cooling Central Air
Flooring Carpet, Ceramic Tile, Laminate
Fireplaces Number 1
Fireplaces Type Blower Fan, Decorative, Electric, Living Room, Mantle, Tile
Appliance Central Air Conditioner, Dishwasher, Dryer, Electric Stove, Garage Control(s), Microwave Hood Fan, Refrigerator, Washer, Window Coverings
Laundry In Unit, Upper Level
Exterior
Parking Features Double Garage Attached, Tandem
Garage Spaces 2.0
Garage Description Double Garage Attached, Tandem
Fence None
Community Features Park, Schools Nearby, Playground, Sidewalks, Street Lights, Tennis Court(s), Shopping Nearby
Amenities Available Dog Park, Park, Picnic Area, Playground, Snow Removal, Trash, Visitor Parking
Roof Type Asphalt Shingle
Porch Deck
Exposure E
Total Parking Spaces 3
Building
Lot Description Low Maintenance Landscape
Foundation Poured Concrete
Architectural Style 3 Storey
Level or Stories Three Or More
Structure Type Vinyl Siding
Others
HOA Fee Include Common Area Maintenance,Insurance,Maintenance Grounds,Parking,Professional Management,Reserve Fund Contributions,Snow Removal,Trash
Restrictions Pet Restrictions or Board approval Required
Tax ID 78795195
Ownership Private
Pets Allowed Restrictions
Read Less Info
Want to know what your home might be worth? Contact us for a FREE valuation!

Our team is ready to help you sell your home for the highest possible price ASAP




