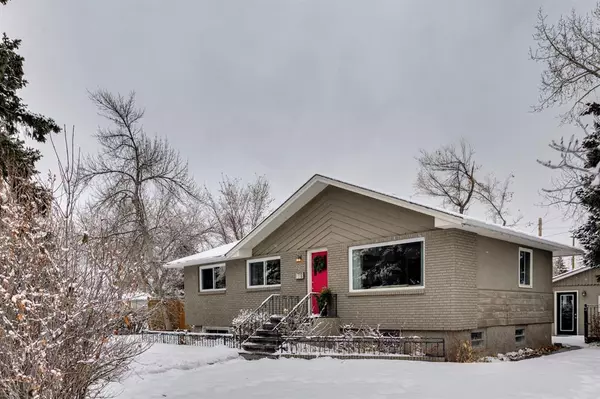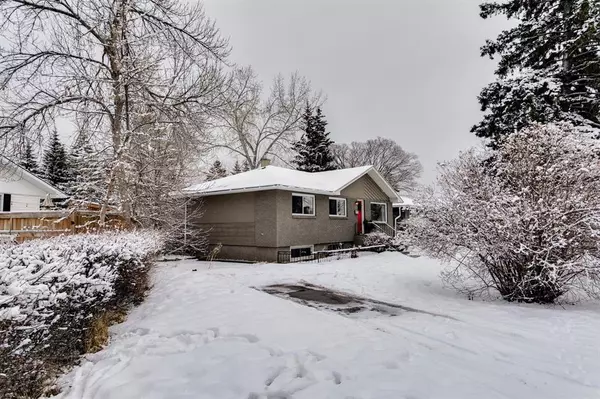For more information regarding the value of a property, please contact us for a free consultation.
Key Details
Sold Price $617,500
Property Type Single Family Home
Sub Type Detached
Listing Status Sold
Purchase Type For Sale
Square Footage 1,020 sqft
Price per Sqft $605
Subdivision Wildwood
MLS® Listing ID A2021489
Sold Date 02/17/23
Style Bungalow
Bedrooms 4
Full Baths 2
Originating Board Calgary
Year Built 1956
Annual Tax Amount $4,039
Tax Year 2022
Lot Size 6,253 Sqft
Acres 0.14
Property Description
This well-cared for bungalow features a 2-bedroom "illegal" suite in the basement, RV pad in the front, garage in the rear, and is situated on a nice size pie lot! This home has had many upgrades over the years such as kitchen, slate, bathrooms and last year, the main floor front windows ( living dining and bedroom). The furnace and luxury vinyl plank flooring downstairs were done about a couple years ago, newer egress windows in both basement suite bedrooms, freshly painted last fall. The shingles were replaced about 9 years ago and so was the hot water tank.
This home is absolutely perfect for an investor or someone who wants to have some help paying the mortgage. The illegal basement suite has a separate entrance and offers 2 generous size bedrooms with egress-size windows, full size kitchen and a large living room area. The main floor features a nice, bright open floor plan, offering 2 good size bedrooms and a den with a French door. Finishings include maple kitchen cabinets, movable central island, stainless appliances, beautiful hardwood floors and slate tiles. Sliding glass doors open to your large deck and private backyard.
Don’t miss out on the wonderful opportunity to live on a great street in the highly sought-after community of Wildwood. Close to schools, parks, shopping, LRT, and major roads, allowing you access to anywhere in or out of the city. Book your showing today!
Please note that all appliances on site are included and all tenants will be moving out. They all are on a month to month lease and will require 90 days notice.
Location
Province AB
County Calgary
Area Cal Zone W
Zoning R-C1
Direction E
Rooms
Basement Separate/Exterior Entry, Finished, Full, Suite
Interior
Interior Features French Door, Kitchen Island, No Animal Home, No Smoking Home, Open Floorplan, Separate Entrance, Vinyl Windows
Heating Forced Air, Natural Gas
Cooling None
Flooring Carpet, Ceramic Tile, Hardwood, Slate
Appliance Dishwasher, Electric Stove, Range Hood, Refrigerator, See Remarks, Washer/Dryer
Laundry In Basement
Exterior
Parking Features Single Garage Detached
Garage Spaces 1.0
Garage Description Single Garage Detached
Fence Fenced
Community Features Park, Schools Nearby, Playground, Street Lights, Tennis Court(s), Shopping Nearby
Roof Type Asphalt Shingle
Porch Deck
Lot Frontage 31.43
Total Parking Spaces 4
Building
Lot Description Back Lane, Low Maintenance Landscape, Landscaped, Street Lighting, Pie Shaped Lot, Private, See Remarks, Treed
Foundation Poured Concrete
Architectural Style Bungalow
Level or Stories One
Structure Type Brick,Stucco,Wood Siding
Others
Restrictions None Known
Tax ID 76327347
Ownership Private
Read Less Info
Want to know what your home might be worth? Contact us for a FREE valuation!

Our team is ready to help you sell your home for the highest possible price ASAP
GET MORE INFORMATION





