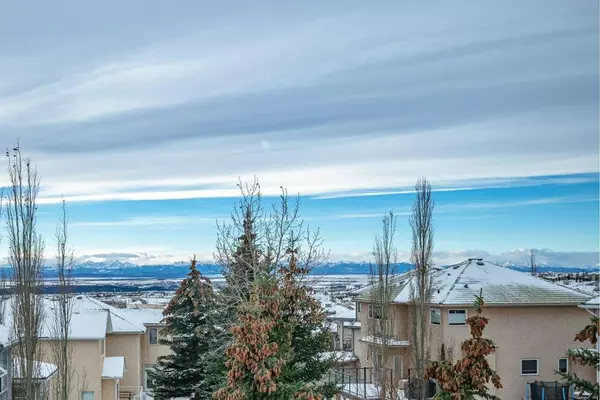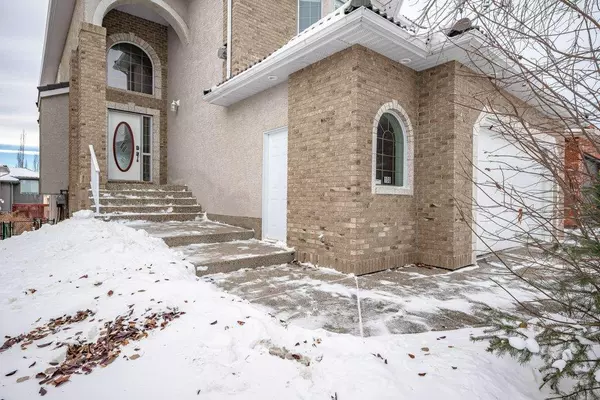For more information regarding the value of a property, please contact us for a free consultation.
Key Details
Sold Price $775,000
Property Type Single Family Home
Sub Type Detached
Listing Status Sold
Purchase Type For Sale
Square Footage 2,418 sqft
Price per Sqft $320
Subdivision Royal Oak
MLS® Listing ID A2024383
Sold Date 02/16/23
Style 2 Storey
Bedrooms 4
Full Baths 3
Half Baths 1
Originating Board Calgary
Year Built 1999
Annual Tax Amount $4,936
Tax Year 2022
Lot Size 4,908 Sqft
Acres 0.11
Property Description
Amazing panoramic mountain view from the moment you step through the front door. This gorgeous 2-storey home with fully finished walkout basement is conveniently situated on a quiet street in the highly desired Royal Oak Estate. The main floor offers a spacious front foyer with vaulted ceiling, chef-inspired kitchen, huge great room with hardwood flooring throughout, and dinning area that opens up into your own sunny southwest urban paradise. The kitchen is equipped with custom built oak cabinets, newer stainless-steel appliances, newer quartz kitchen countertop that’s all about functionality, while still providing space to set out drinks and appetizers at the eating bar for your friends and family. Upper floor features a spacious bonus room with corner fireplace & built-in entertainment centre and 3 bedrooms including the master retreat with a 5pc ensuite and his & her closets. Master bedroom has more than enough room to easily fit a king-sized bed and still have enough room to do your morning stretches with truly amazing mountain view. The 9' ceiling walk-out basement with in-floor heating comes with two additional bedrooms, huge rec room and 3pc bath. The home has new paint throughout. Extra oversized/ insulated garage with door access and shelving provides spacious storage. The front brick and stone exterior, the clay tiles roof, and stucco siding provide curb appeal and extra value for this home. Close to Renert School, one of best private schools in Alberta, community walking paths, parks, playgrounds and public transit. All amenities are just minutes away including LRT, Royal Oak shopping centre, YMCA, Crowfoot Town Centre. Quick access to Country Hills Blvd, Crowchild Trail, and Stoney Trail. Whether you're heading downtown or out to the mountains, you'll always be able to easily get on the road.
Location
Province AB
County Calgary
Area Cal Zone Nw
Zoning R-C1
Direction NE
Rooms
Other Rooms 1
Basement Finished, Walk-Out
Interior
Interior Features No Animal Home, No Smoking Home
Heating Forced Air
Cooling Window Unit(s)
Flooring Carpet, Ceramic Tile, Hardwood
Fireplaces Number 1
Fireplaces Type Gas
Appliance Dishwasher, Electric Stove, Garage Control(s), Microwave Hood Fan, Refrigerator, Window Coverings
Laundry Main Level
Exterior
Parking Features Double Garage Attached
Garage Spaces 2.0
Garage Description Double Garage Attached
Fence Fenced
Community Features Park, Schools Nearby, Playground, Shopping Nearby
Roof Type Clay Tile
Porch Deck
Lot Frontage 44.03
Exposure NE
Total Parking Spaces 4
Building
Lot Description Rectangular Lot
Foundation Poured Concrete
Architectural Style 2 Storey
Level or Stories Two
Structure Type Brick,Stone,Stucco,Wood Frame
Others
Restrictions None Known
Tax ID 76617730
Ownership Private
Read Less Info
Want to know what your home might be worth? Contact us for a FREE valuation!

Our team is ready to help you sell your home for the highest possible price ASAP
GET MORE INFORMATION





