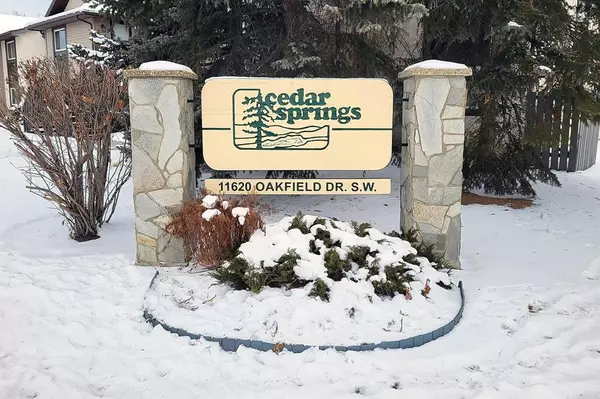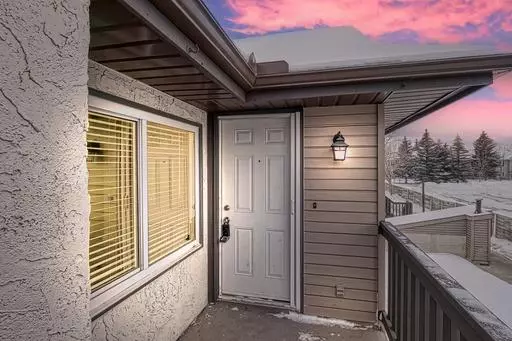For more information regarding the value of a property, please contact us for a free consultation.
Key Details
Sold Price $240,699
Property Type Townhouse
Sub Type Row/Townhouse
Listing Status Sold
Purchase Type For Sale
Square Footage 1,172 sqft
Price per Sqft $205
Subdivision Cedarbrae
MLS® Listing ID A2022677
Sold Date 02/16/23
Style Bungalow
Bedrooms 3
Full Baths 1
Half Baths 1
Condo Fees $457
Originating Board Calgary
Year Built 1983
Annual Tax Amount $1,358
Tax Year 2022
Property Description
Welcome to this renovated three bedroom upper level townhome. Featuring new vinyl plank flooring, paint and trim. Stainless steel appliances. Bright living & dining room with corner tile surround fireplace. Three bedrooms and each has a walk in closet. Master 2pc en suite bathroom. Main bath with soaker tub and porcelain & slate flooring. Laundry and storage in suite. Heated secure underground parking stall #68 and lots of visitor parking and bike storage. Pets allowed with approval. Well maintained complex and close to all amenities including shopping, transit, schools and easy access to Stoney Trail, Anderson and Southland. Please see full Virtual Tour.
Location
Province AB
County Calgary
Area Cal Zone S
Zoning M-C1 d55
Direction N
Rooms
Basement None
Interior
Interior Features Ceiling Fan(s), No Animal Home, No Smoking Home, See Remarks, Vinyl Windows
Heating Forced Air, Natural Gas
Cooling None
Flooring Tile, Vinyl Plank
Fireplaces Number 1
Fireplaces Type Living Room, Mantle, Tile, Wood Burning
Appliance Dishwasher, Electric Stove, Microwave Hood Fan, Refrigerator, Washer/Dryer Stacked, Window Coverings
Laundry In Unit
Exterior
Parking Features Garage Door Opener, Guest, Heated Garage, Underground
Garage Spaces 1.0
Garage Description Garage Door Opener, Guest, Heated Garage, Underground
Fence Partial
Community Features Park, Schools Nearby, Playground, Sidewalks, Street Lights, Shopping Nearby
Amenities Available Secured Parking, Snow Removal, Visitor Parking
Roof Type Asphalt Shingle
Porch Porch
Exposure N
Total Parking Spaces 1
Building
Lot Description Landscaped
Foundation Poured Concrete
Architectural Style Bungalow
Level or Stories One
Structure Type Stucco,Wood Frame,Wood Siding
Others
HOA Fee Include Common Area Maintenance,Insurance,Maintenance Grounds,Professional Management,Reserve Fund Contributions,Sewer,Snow Removal,Trash,Water
Restrictions Pet Restrictions or Board approval Required
Tax ID 76629202
Ownership Private
Pets Allowed Restrictions, Yes
Read Less Info
Want to know what your home might be worth? Contact us for a FREE valuation!

Our team is ready to help you sell your home for the highest possible price ASAP
GET MORE INFORMATION





