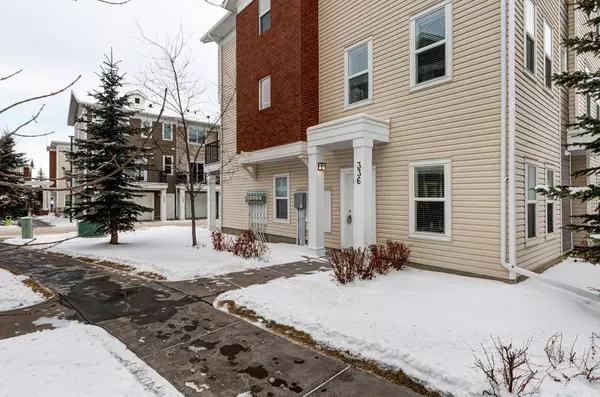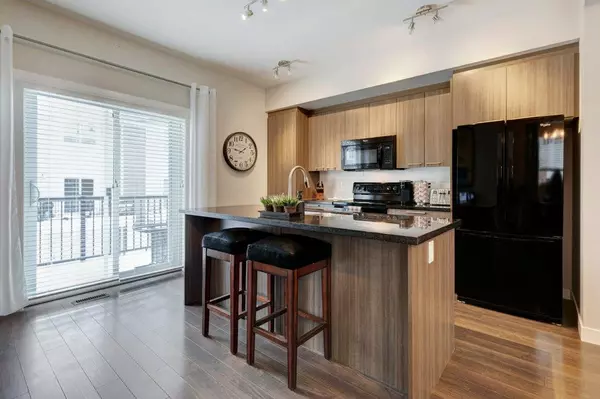For more information regarding the value of a property, please contact us for a free consultation.
Key Details
Sold Price $400,000
Property Type Townhouse
Sub Type Row/Townhouse
Listing Status Sold
Purchase Type For Sale
Square Footage 1,349 sqft
Price per Sqft $296
Subdivision Silverado
MLS® Listing ID A2023093
Sold Date 02/15/23
Style 3 Storey
Bedrooms 3
Full Baths 2
Half Baths 1
Condo Fees $271
HOA Fees $17/ann
HOA Y/N 1
Originating Board Calgary
Year Built 2012
Annual Tax Amount $1,955
Tax Year 2022
Lot Size 1,539 Sqft
Acres 0.04
Property Description
This large 3 bedroom corner unit is located right in the heart of this highly sought after complex in Silverado. The open bright open floorplan features 9ft ceilings, laminate flooring, granite countertops and black appliances. Since it is an end unit, you will enjoy the extra windows and only one shared wall with your neighbours. Upstairs you will find a spacious master suite complete with a luxurious 4pce ensuite bath. There are an additional 2 generous bedrooms and convenient in suite laundry. On the lower level there is a flex room that is a perfect home office or potential ground level bedroom with a functional 2 piece powder room adjacent. This is one of the larger units in the complex with a unique west facing side entrance which walks out to the common courtyard. There is plenty of room for parking in the oversized single garage and full length driveweay. This beautiful home is just steps away from parks, ponds, paths, schools, shopping and transit. Check out the virtual tour and then book your showing today.
Location
Province AB
County Calgary
Area Cal Zone S
Zoning DC (pre 1P2007)
Direction N
Rooms
Other Rooms 1
Basement None, Unfinished
Interior
Interior Features Granite Counters, High Ceilings, Kitchen Island
Heating Forced Air, Natural Gas
Cooling None
Flooring Carpet, Laminate, Vinyl
Appliance Dishwasher, Electric Stove, Garage Control(s), Microwave Hood Fan, Refrigerator, Window Coverings
Laundry In Unit, Upper Level
Exterior
Parking Features Single Garage Attached
Garage Spaces 1.0
Garage Description Single Garage Attached
Fence None
Community Features Schools Nearby, Playground, Shopping Nearby
Amenities Available None
Roof Type Asphalt Shingle
Porch Deck
Lot Frontage 89.47
Exposure N
Total Parking Spaces 2
Building
Lot Description Corner Lot
Foundation Poured Concrete
Architectural Style 3 Storey
Level or Stories Three Or More
Structure Type Vinyl Siding,Wood Frame
Others
HOA Fee Include Common Area Maintenance,Insurance,Professional Management,Reserve Fund Contributions,Snow Removal
Restrictions None Known
Ownership Private
Pets Allowed Call
Read Less Info
Want to know what your home might be worth? Contact us for a FREE valuation!

Our team is ready to help you sell your home for the highest possible price ASAP
GET MORE INFORMATION





