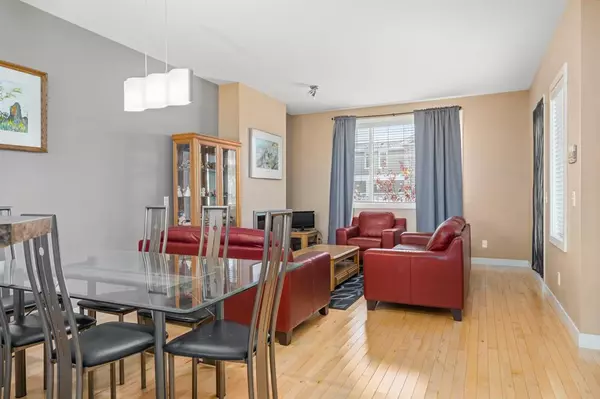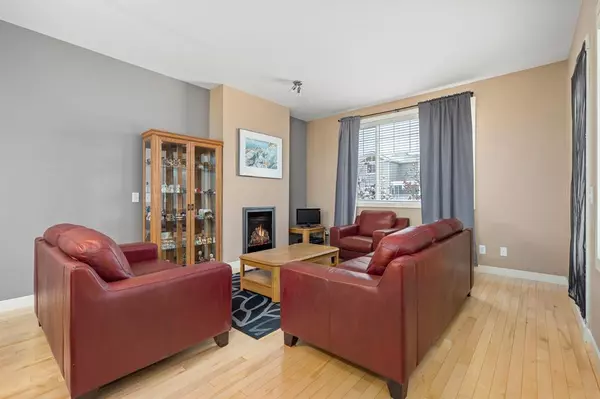For more information regarding the value of a property, please contact us for a free consultation.
Key Details
Sold Price $361,500
Property Type Townhouse
Sub Type Row/Townhouse
Listing Status Sold
Purchase Type For Sale
Square Footage 1,273 sqft
Price per Sqft $283
Subdivision Cougar Ridge
MLS® Listing ID A2020947
Sold Date 02/15/23
Style 2 Storey
Bedrooms 3
Full Baths 1
Half Baths 1
Condo Fees $354
Originating Board Calgary
Year Built 2008
Annual Tax Amount $2,180
Tax Year 2022
Property Description
When it comes to finding a new home, there are so many factors to consider. Location, size, price, and features are just a few of the things that can make or break a potential home for a buyer. That's why when I first saw the 3 bedroom, 1.5 bath 2 story townhouse in Cougar Ridge, I knew I had to take a closer look. As soon as I stepped inside, I was immediately struck by the hardwood floors on the main floor. Not only are they visually appealing, but they're also easy to maintain and add a touch of warmth and sophistication to the space. The open concept layout of the main floor also makes it feel spacious and inviting. One of the standout features of this townhouse is the walk-in pantry. It's a rare find in a townhouse and is such a convenient and practical feature. Whether you're a home cook or just someone who likes to keep a well-stocked pantry, the ample space in this pantry is sure to come in handy. The kitchen itself also has plenty of counter space and storage, making it a dream for anyone who loves to cook or entertain. And with a new tankless hot water tank, you'll never have to worry about running out of hot water while you're cooking or cleaning up. One of the things that really sets this townhouse apart is the large deck. It's the perfect spot for outdoor entertaining, grilling, or just relaxing and enjoying the fresh air. Plus, with the attached single garage, you'll have plenty of room to store your outdoor gear and keep your car protected from the elements. The townhouse also has an electric fireplace, which adds a cozy touch on those cold winter nights. It's such a nice feature to have, especially if you're someone who loves the ambiance of a fireplace but doesn't want the hassle of wood or gas. But perhaps the best feature of this townhouse is the very affordable condo fees. It's not always easy to find a townhouse that offers so much in terms of amenities and features without breaking the bank, but this one definitely fits the bill. As for the bedrooms and bathrooms, they're just as impressive as the rest of the townhouse. The three bedrooms are all a good size and have plenty of storage space, and the 1.5 bathrooms are well-appointed and offer both a shower and a tub. Overall, I can't say enough good things about this 3 bedroom, 1.5 bath 2 story townhouse in Cougar Ridge. It's got everything you could want in a new home – a great location, a single attached garage, a new tankless hot water tank, hardwood floors on the main floor, a walk-in pantry, plenty of counter space, a large deck, and very affordable condo fees. Plus, the electric fireplace is just the icing on the cake. If you're in the market for a new home, I highly recommend taking a closer look at this townhouse. It truly has it all.
Location
Province AB
County Calgary
Area Cal Zone W
Zoning DC (pre 1P2007)
Direction N
Rooms
Basement None
Interior
Interior Features Breakfast Bar, High Ceilings, Laminate Counters, No Animal Home, No Smoking Home, Tankless Hot Water, Walk-In Closet(s)
Heating In Floor, Electric, Fireplace(s), Hot Water
Cooling None
Flooring Carpet, Ceramic Tile, Hardwood
Fireplaces Number 1
Fireplaces Type Electric, Living Room
Appliance Dishwasher, Dryer, Refrigerator, Stove(s), Washer, Window Coverings
Laundry In Unit, Laundry Room, Main Level
Exterior
Parking Features Driveway, Single Garage Attached
Garage Spaces 1.0
Garage Description Driveway, Single Garage Attached
Fence None
Community Features Park, Schools Nearby, Playground, Sidewalks, Street Lights, Shopping Nearby
Amenities Available Visitor Parking
Roof Type Asphalt Shingle
Porch Balcony(s), Terrace
Exposure N
Total Parking Spaces 2
Building
Lot Description Lawn, Low Maintenance Landscape, Interior Lot, Landscaped
Foundation Poured Concrete
Architectural Style 2 Storey
Level or Stories Two
Structure Type Vinyl Siding,Wood Frame
Others
HOA Fee Include Common Area Maintenance,Insurance,Professional Management,Reserve Fund Contributions,Snow Removal
Restrictions None Known
Ownership Private
Pets Allowed Restrictions
Read Less Info
Want to know what your home might be worth? Contact us for a FREE valuation!

Our team is ready to help you sell your home for the highest possible price ASAP




