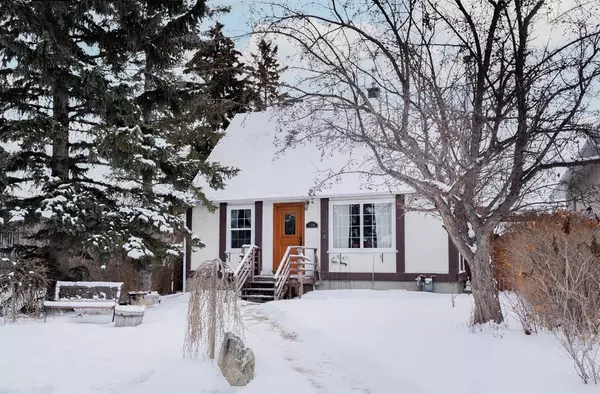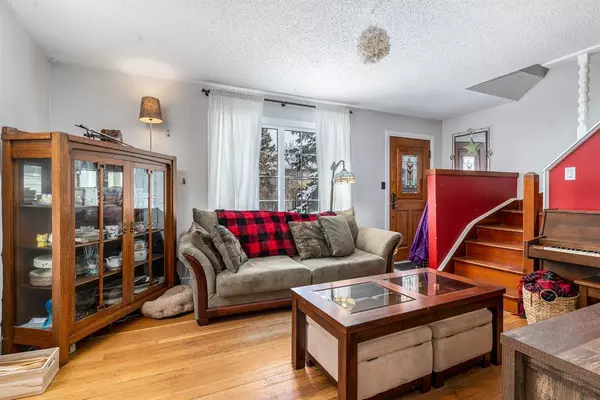For more information regarding the value of a property, please contact us for a free consultation.
Key Details
Sold Price $430,000
Property Type Single Family Home
Sub Type Detached
Listing Status Sold
Purchase Type For Sale
Square Footage 1,166 sqft
Price per Sqft $368
Subdivision Bowness
MLS® Listing ID A2021644
Sold Date 02/14/23
Style 1 and Half Storey
Bedrooms 4
Full Baths 2
Originating Board Calgary
Year Built 1946
Annual Tax Amount $2,363
Tax Year 2022
Lot Size 5,242 Sqft
Acres 0.12
Property Description
Welcome to 7109 36 Ave NW. This charming one and a half storey home in Bowness is located in the heart of one of Calgary’s best known neighbourhoods. A mature treed lot, close to schools, shopping, churches, restaurants and sports fields. The character of this home is felt the moment you step through the front door. Large windows allow plenty of natural light and the wood burning stove warms up those chilly Calgary nights. Newer maple cabinets and stainless steel appliances in the kitchen overlook the ample dining room. A convenient main floor bedroom and 4 pc bathroom complete this level. Upstairs, you’ll find 2 huge bedrooms with tons of closets. The fully finished basement offers another large bedroom, family room and office space, all with big windows - you won’t even feel like you’re in a basement. This property features a detached 19’ x 19’ workshop/shed which is perfect for the home handyman or hobbyist. Homes in Bowness don’t last long so book your private showing today.
Location
Province AB
County Calgary
Area Cal Zone Nw
Zoning R-C2
Direction N
Rooms
Basement Finished, Full
Interior
Interior Features Central Vacuum, Laminate Counters, Pantry, Tankless Hot Water
Heating Forced Air
Cooling None
Flooring Hardwood, Laminate, Linoleum, Tile
Fireplaces Number 1
Fireplaces Type Wood Burning
Appliance Dishwasher, Dryer, Electric Stove, Range Hood, Refrigerator, Washer, Window Coverings
Laundry In Basement
Exterior
Parking Features Off Street
Garage Description Off Street
Fence Fenced
Community Features Golf, Park
Roof Type Asphalt Shingle
Porch Deck
Lot Frontage 42.65
Total Parking Spaces 2
Building
Lot Description Back Lane, Landscaped, Level, Treed
Foundation Poured Concrete
Architectural Style 1 and Half Storey
Level or Stories One and One Half
Structure Type Stucco,Wood Frame,Wood Siding
Others
Restrictions None Known
Tax ID 76398758
Ownership Private
Read Less Info
Want to know what your home might be worth? Contact us for a FREE valuation!

Our team is ready to help you sell your home for the highest possible price ASAP
GET MORE INFORMATION





