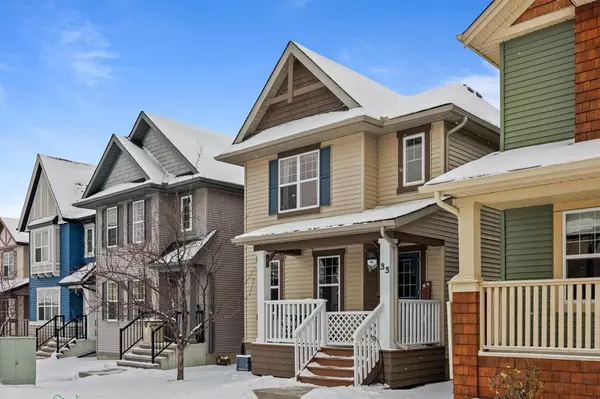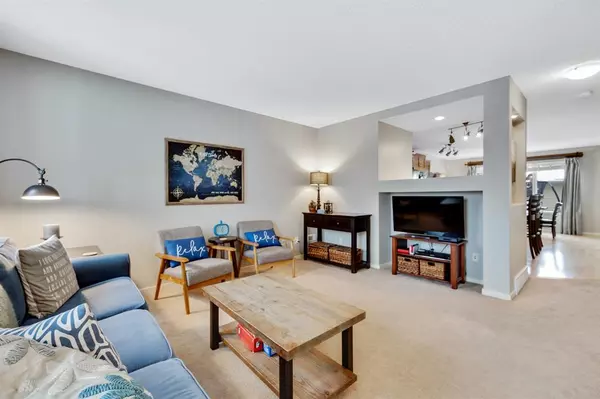For more information regarding the value of a property, please contact us for a free consultation.
Key Details
Sold Price $540,000
Property Type Single Family Home
Sub Type Detached
Listing Status Sold
Purchase Type For Sale
Square Footage 1,492 sqft
Price per Sqft $361
Subdivision Silverado
MLS® Listing ID A2023160
Sold Date 02/13/23
Style 2 Storey
Bedrooms 4
Full Baths 3
Half Baths 1
HOA Fees $17/ann
HOA Y/N 1
Originating Board Calgary
Year Built 2007
Annual Tax Amount $3,117
Tax Year 2022
Lot Size 3,143 Sqft
Acres 0.07
Property Description
Looking for a great FAMILY HOME? Come check out this 3+1 Bed, 3.5 Bath with FULLY DEVELOPED BASEMENT, and DOUBLE DETACHED HEATED GARAGE WITH 220 WIRING. This home is both functional and inviting. As you walk up to the front door you will imagine yourself having coffee on the FRONT VERANDA. Come inside to a generous front entry, and be delighted by the size of the closet. The main floor is wisely designed to be OPEN, but also contains each space - fabulous for wanting to cook a meal and then just sit and relax - you can clean up later. The kitchen features a pantry - yes you can live here and shop at Costco. Also appointed with an island suitable for casual dining, and is adjacent to sizeable dining space. At the back entry you will note a MUDROOM space, and a tucked away 2 pc powder room. The home has had FRESH PAINT in neutral tones. UPSTAIRS you will find 3 beds, 2 baths, and the LAUNDRY ROOM. The Primary Bedroom has a 3pc ensuite with SHOWER, and a WALK IN CLOSET. The developed basement has a FOURTH BEDROOM, an additional 4PC BATHROOM, and REC ROOM. On the exterior you will appreciate the extra $3K spent for new UPGRADED CLASS 4 HIGH IMPACT RESISTANT SHINGLES. Take a stroll out to the DETACHED DOUBLE GARAGE - with heat, taller ceiling and 220 Wire you are going to find this space dreamy usable space to park or for toys. SIlverado is home to a well curated shopping area with pub, gym, and grocery - all walkable from the home. Close to community soccer fields, community garden and local public and separate schools. An ideal family home, warm and inviting. Lovingly cared for by original owners.
Location
Province AB
County Calgary
Area Cal Zone S
Zoning R-1N
Direction N
Rooms
Other Rooms 1
Basement Finished, Full
Interior
Interior Features Kitchen Island, Laminate Counters, No Smoking Home, Vinyl Windows
Heating Forced Air
Cooling None
Flooring Carpet, Ceramic Tile, Hardwood
Appliance Dishwasher, Dryer, Electric Range, Garage Control(s), Microwave Hood Fan, Refrigerator, Washer, Window Coverings
Laundry Laundry Room, Upper Level
Exterior
Parking Features 220 Volt Wiring, Double Garage Detached, Heated Garage, Insulated
Garage Spaces 2.0
Garage Description 220 Volt Wiring, Double Garage Detached, Heated Garage, Insulated
Fence Fenced
Community Features Park, Schools Nearby, Playground, Sidewalks, Street Lights, Shopping Nearby
Amenities Available Park, Playground
Roof Type Asphalt Shingle
Porch Front Porch
Lot Frontage 28.22
Total Parking Spaces 2
Building
Lot Description Back Lane, Back Yard, Front Yard, Lawn, Level, Private, Rectangular Lot
Foundation Poured Concrete
Architectural Style 2 Storey
Level or Stories Two
Structure Type Vinyl Siding,Wood Frame
Others
Restrictions Easement Registered On Title,Restrictive Covenant-Building Design/Size,See Remarks
Tax ID 76358572
Ownership Private
Read Less Info
Want to know what your home might be worth? Contact us for a FREE valuation!

Our team is ready to help you sell your home for the highest possible price ASAP
GET MORE INFORMATION





