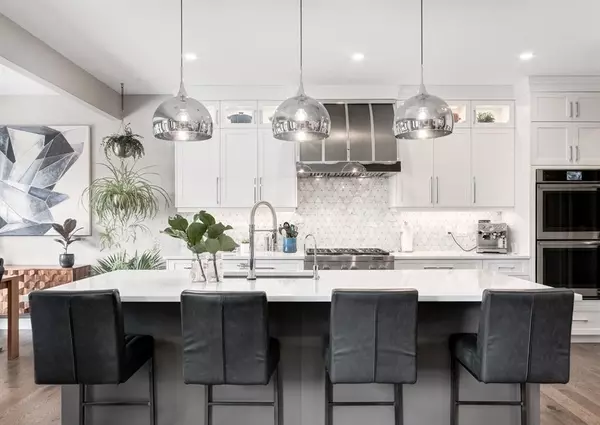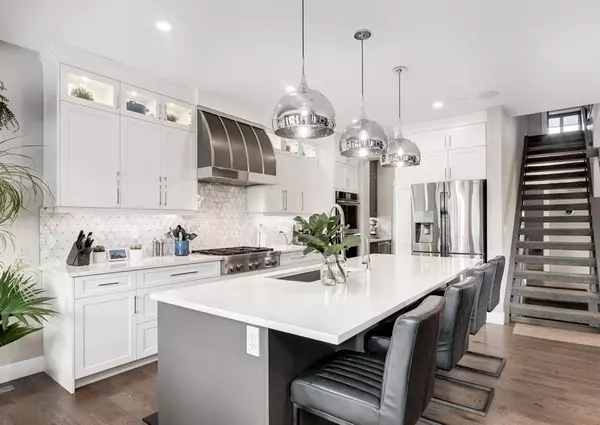For more information regarding the value of a property, please contact us for a free consultation.
Key Details
Sold Price $830,000
Property Type Single Family Home
Sub Type Detached
Listing Status Sold
Purchase Type For Sale
Square Footage 2,598 sqft
Price per Sqft $319
Subdivision Livingston
MLS® Listing ID A2024538
Sold Date 02/13/23
Style 2 Storey
Bedrooms 3
Full Baths 2
Half Baths 1
HOA Fees $37/ann
HOA Y/N 1
Originating Board Calgary
Year Built 2017
Annual Tax Amount $4,547
Tax Year 2022
Lot Size 4,262 Sqft
Acres 0.1
Property Description
Opportunities come and go, and often they’re found right where you are. Today we’re excited to be presenting one of the most magnificent homes in Livingston. Built by Morrison, I’d challenge anyone to find a house with more upgrades than this one. From the 3-foot extension on the island, to the elevated (9’) ceilings on all 3-levels, the bump out dining nook, custom designed hood fan, custom dog bath, open riser stairs, forged trim on the fireplace and window valences, 3 zoned furnace, heated floors, fixtures, switches, smart home wiring, central /AC, in ceiling speakers, Atmos speakers and SO much more! You’ll think you’ve stepped into a showhome, and it’s currently offered at resale value. We would invite you to check out the last pictures of the listing carousel for a detailed list of upgrades. The only way to truly appreciate the magnitude of the finishings in the home is to book a showing today and come see & feel it for yourself. We’d love to accommodate you and we’re very excited for the lucky buyer that lands this property!
Location
Province AB
County Calgary
Area Cal Zone N
Zoning R-G
Direction S
Rooms
Basement Full, Unfinished
Interior
Interior Features Bathroom Rough-in, Central Vacuum, Chandelier, Closet Organizers, Double Vanity, High Ceilings, Kitchen Island, Natural Woodwork, No Smoking Home, Open Floorplan, Pantry, Recessed Lighting, Smart Home, Vinyl Windows, Wired for Data, Wired for Sound
Heating In Floor, Forced Air
Cooling Central Air
Flooring Carpet, Hardwood, Tile
Fireplaces Number 1
Fireplaces Type Gas
Appliance Central Air Conditioner, Dishwasher, Double Oven, Garage Control(s), Gas Cooktop, Instant Hot Water, Microwave, Range Hood, Refrigerator, Washer, Water Softener, Window Coverings, Wine Refrigerator
Laundry Upper Level
Exterior
Garage Double Garage Attached, Oversized
Garage Spaces 2.0
Garage Description Double Garage Attached, Oversized
Fence Fenced
Community Features Park, Schools Nearby, Playground, Sidewalks, Street Lights, Shopping Nearby
Amenities Available Picnic Area, Playground
Roof Type Asphalt Shingle
Porch Other, Patio
Lot Frontage 36.09
Total Parking Spaces 4
Building
Lot Description Back Yard, Front Yard, Landscaped, Rectangular Lot, Treed
Foundation Poured Concrete
Architectural Style 2 Storey
Level or Stories Two
Structure Type Wood Frame
Others
Restrictions None Known
Tax ID 76387530
Ownership Private
Read Less Info
Want to know what your home might be worth? Contact us for a FREE valuation!

Our team is ready to help you sell your home for the highest possible price ASAP
GET MORE INFORMATION





