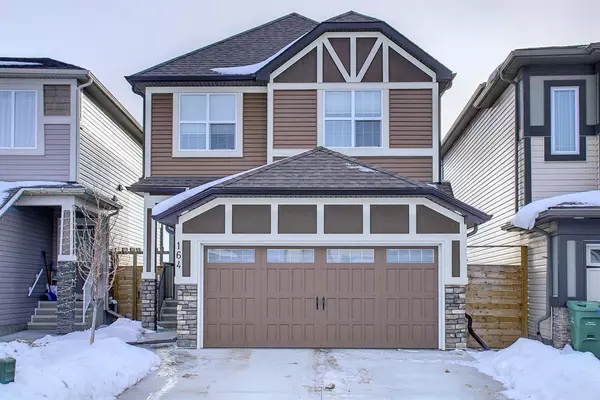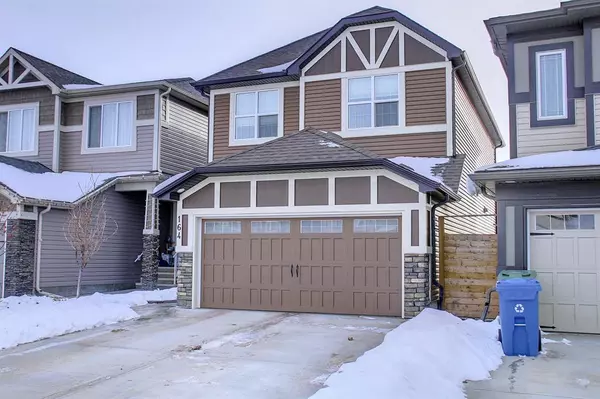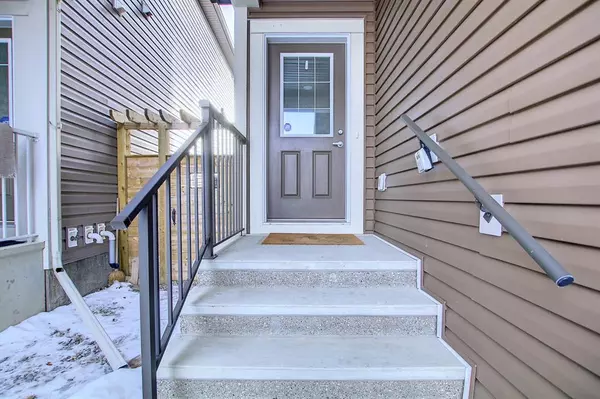For more information regarding the value of a property, please contact us for a free consultation.
Key Details
Sold Price $585,000
Property Type Single Family Home
Sub Type Detached
Listing Status Sold
Purchase Type For Sale
Square Footage 1,790 sqft
Price per Sqft $326
Subdivision Walden
MLS® Listing ID A2012490
Sold Date 02/13/23
Style 2 Storey
Bedrooms 3
Full Baths 2
Half Baths 1
Originating Board Calgary
Year Built 2016
Annual Tax Amount $3,228
Tax Year 2022
Lot Size 3,670 Sqft
Acres 0.08
Property Description
Located close to all amenities including shopping, schools and city transit. This 3 bedroom, 2.5 baths would make a great starter home. The kitchen has stainless steel appliances and granite counter tops including an island. There's also a walk-in pantry and sliding glass patio doors. The main floor has plenty of windows for natural lighting and a cozy gas fireplace is located in the living room. The patio doors open up to a large backyard that is fully fenced. The yard is big enough that a vegetable garden could be made and there would still be plenty of space for fun. There's also a fenced off area that can be used for storage or as a dog run. The bedrooms are all upstairs as well as a bonus room that could be used as a family room or a study for when kids need to be at home instead of school. The large main bedroom comes with a 5 piece ensuite which includes his and her sinks and a 6ft. soaker tub, to help you relax after a long day of shopping. The walk in closet provides plenty of space for two. The basement is unspoiled and awaits your personal touch to make this house your castle. Note that the windows are triple paned to keep out the cold air and help keep your heating bills low.
Location
Province AB
County Calgary
Area Cal Zone S
Zoning R-1N
Direction N
Rooms
Other Rooms 1
Basement Full, Unfinished
Interior
Interior Features Double Vanity, Granite Counters, Kitchen Island, Open Floorplan
Heating Forced Air, Natural Gas
Cooling None
Flooring Carpet, Ceramic Tile, Hardwood
Fireplaces Number 1
Fireplaces Type Gas, Living Room
Appliance Dishwasher, Electric Stove, Garage Control(s), Microwave, Refrigerator, Washer/Dryer, Window Coverings
Laundry Laundry Room, Upper Level
Exterior
Parking Features Double Garage Attached
Garage Spaces 2.0
Garage Description Double Garage Attached
Fence Fenced
Community Features Park, Schools Nearby, Shopping Nearby
Roof Type Asphalt
Porch Deck
Lot Frontage 8.67
Total Parking Spaces 2
Building
Lot Description Back Yard, Lawn, Rectangular Lot
Foundation Poured Concrete
Architectural Style 2 Storey
Level or Stories Two
Structure Type Brick,Vinyl Siding
Others
Restrictions None Known
Tax ID 76430699
Ownership Private
Read Less Info
Want to know what your home might be worth? Contact us for a FREE valuation!

Our team is ready to help you sell your home for the highest possible price ASAP
GET MORE INFORMATION





