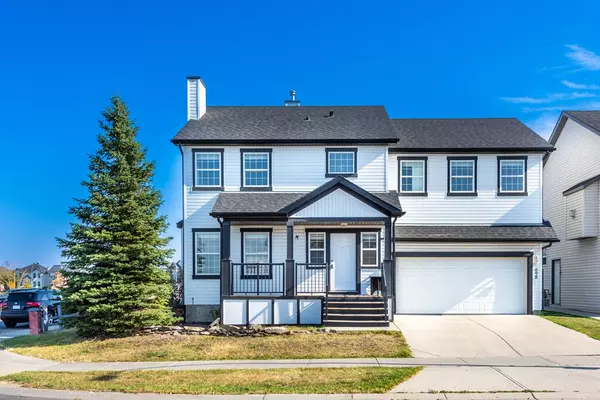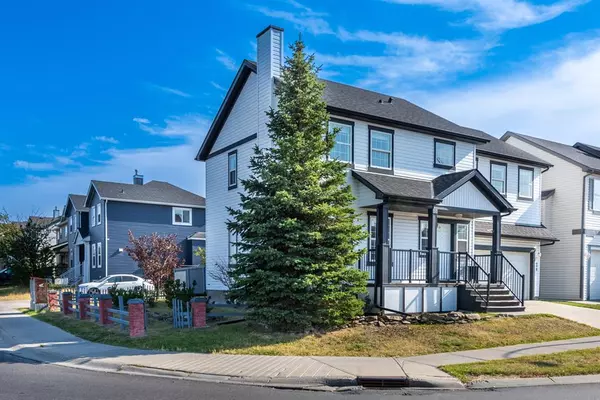For more information regarding the value of a property, please contact us for a free consultation.
Key Details
Sold Price $543,000
Property Type Single Family Home
Sub Type Detached
Listing Status Sold
Purchase Type For Sale
Square Footage 1,801 sqft
Price per Sqft $301
Subdivision Martindale
MLS® Listing ID A2012660
Sold Date 02/11/23
Style 2 Storey
Bedrooms 5
Full Baths 2
Half Baths 2
Originating Board Calgary
Year Built 1999
Annual Tax Amount $3,170
Tax Year 2022
Lot Size 4,079 Sqft
Acres 0.09
Property Description
Corner Lot | Attached Garage | Rear Parking Pad | Incredible Location | Front Porch | Rear Deck | 5-Bedrooms | 2-Full Bathrooms | 2-Half Bathrooms | Open & Functional Floor Plan | Natural Light | Luxury-Vinyl Flooring | 2,407 sqft of Developed Living Space On All Floors. Pull up to this stunning storybook exterior with a front porch and double attached garage. The front door opens up to a foyer with closet storage. The main level has both an open and functional floor plan. The open living and dining room are spacious and inviting. The living room is centered with a gas fireplace with a stone backsplash and wooden frame & mantle. The dining room connects to the kitchen. The kitchen is finished with solid wood cabinets, laminate countertops, white appliances and a corner pantry! The kitchen connects backs to the main foyer with a hallway that holds the interior garage door and a 2pc bathroom. Upstairs hold 4-bedrooms, 2-full bathrooms and a den. The spacious primary bedroom has a walk-in closet and private 4pc ensuite. The 3 additional upper level bedrooms are great sized each with closet space. The main 4pc bathroom has a tub/shower combo and storage under the sink. The den is multi-use; a home office, kids' playroom, or even overnight guests. Downstairs is a finished basement with a large rec room at the base of the stairs. This lower-level has one bedroom and a 2pc bathroom.
Location
Province AB
County Calgary
Area Cal Zone Ne
Zoning R-C1N
Direction W
Rooms
Other Rooms 1
Basement Finished, Full
Interior
Interior Features Pantry, Walk-In Closet(s)
Heating Forced Air, Natural Gas
Cooling None
Flooring Vinyl
Fireplaces Number 1
Fireplaces Type Gas, Living Room, Mantle, Stone
Appliance Dishwasher, Electric Stove, Garage Control(s), Range Hood, Refrigerator
Laundry In Basement
Exterior
Parking Features Alley Access, Double Garage Attached, On Street, Parking Pad
Garage Spaces 2.0
Garage Description Alley Access, Double Garage Attached, On Street, Parking Pad
Fence Fenced
Community Features Park, Schools Nearby, Playground, Sidewalks, Street Lights, Shopping Nearby
Roof Type Asphalt Shingle
Porch Deck, Front Porch
Lot Frontage 64.18
Total Parking Spaces 6
Building
Lot Description Back Lane, Back Yard, Corner Lot, Front Yard, Lawn, Street Lighting
Foundation Poured Concrete
Architectural Style 2 Storey
Level or Stories Two
Structure Type Vinyl Siding,Wood Frame
Others
Restrictions Restrictive Covenant-Building Design/Size
Tax ID 76701533
Ownership Private
Read Less Info
Want to know what your home might be worth? Contact us for a FREE valuation!

Our team is ready to help you sell your home for the highest possible price ASAP




