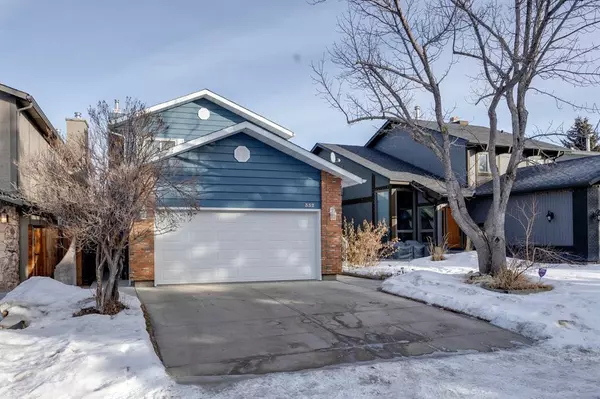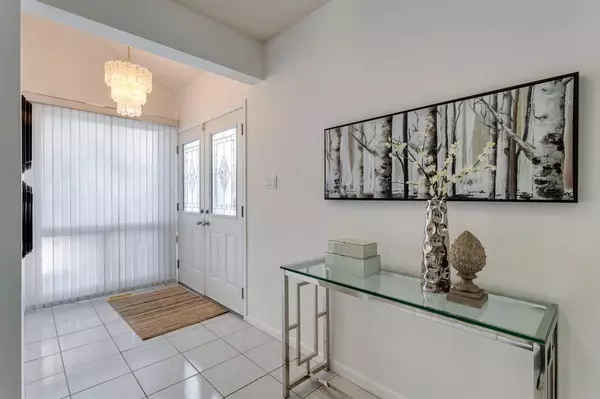For more information regarding the value of a property, please contact us for a free consultation.
Key Details
Sold Price $680,000
Property Type Single Family Home
Sub Type Detached
Listing Status Sold
Purchase Type For Sale
Square Footage 2,082 sqft
Price per Sqft $326
Subdivision Coach Hill
MLS® Listing ID A2020329
Sold Date 02/11/23
Style 2 Storey
Bedrooms 3
Full Baths 3
Half Baths 1
Originating Board Calgary
Year Built 1979
Annual Tax Amount $3,868
Tax Year 2022
Lot Size 4,477 Sqft
Acres 0.1
Property Description
*Open House Saturday January 28th 2:00 - 4:30pm* This lovingly maintained home is perfect for a young family. The spacious living room has a vaulted ceiling and big windows allowing light to pour inside. Step through the French doors and into the formal dining area, ideal for family dinners. The efficient kitchen has been updated with granite and glass display cabinets and has a view out to the backyard. Everyone will gather to watch TV or hang out in the adjacent family room which contains a wet bar and fireplace. A well laid out mudroom/laundry area connects to the double attached garage and contains a shower (great for washing doggy paws). The loft at the top of the stairs provides the perfect spot to work from home. The large primary bedroom has room for a sitting area, double closets and a 4-piece ensuite. Two kid-sized bedrooms and a second bathroom complete the upper floor. The fully developed basement offers another 727 SF of developed living space including a recreation room, wet bar, den, secondary kitchen, bathroom, sauna, and dark room. With some creativity, this could be an awesome area to kick back and enjoy. Outside, a covered deck with skylights provides a protected perch to enjoy the mature trees and garden. The playground is only a block away and the street is quiet and in the heart of the district away from busy roads. This is a fantastic price for a property of this size and location.
Location
Province AB
County Calgary
Area Cal Zone W
Zoning R-C1
Direction SW
Rooms
Other Rooms 1
Basement Finished, Full
Interior
Interior Features Ceiling Fan(s), Granite Counters, Sauna, Storage, Vaulted Ceiling(s), Wet Bar
Heating Forced Air
Cooling None
Flooring Ceramic Tile, Hardwood
Fireplaces Number 1
Fireplaces Type Gas
Appliance Dishwasher, Dryer, Electric Stove, Garage Control(s), Gas Stove, Washer, Window Coverings
Laundry Laundry Room, Main Level
Exterior
Parking Features Double Garage Attached
Garage Spaces 2.0
Garage Description Double Garage Attached
Fence Fenced
Community Features Park, Schools Nearby, Playground, Sidewalks, Street Lights, Shopping Nearby
Roof Type Asphalt
Porch Deck
Lot Frontage 42.29
Total Parking Spaces 4
Building
Lot Description Few Trees, Front Yard, Lawn, Low Maintenance Landscape, Level, Rectangular Lot
Foundation Poured Concrete
Architectural Style 2 Storey
Level or Stories Two
Structure Type Wood Frame
Others
Restrictions None Known
Tax ID 76427236
Ownership Probate
Read Less Info
Want to know what your home might be worth? Contact us for a FREE valuation!

Our team is ready to help you sell your home for the highest possible price ASAP




