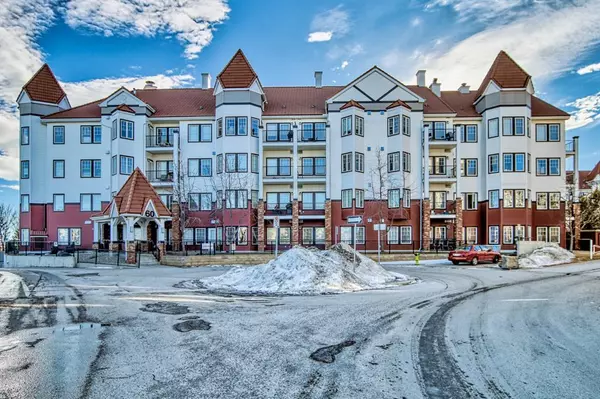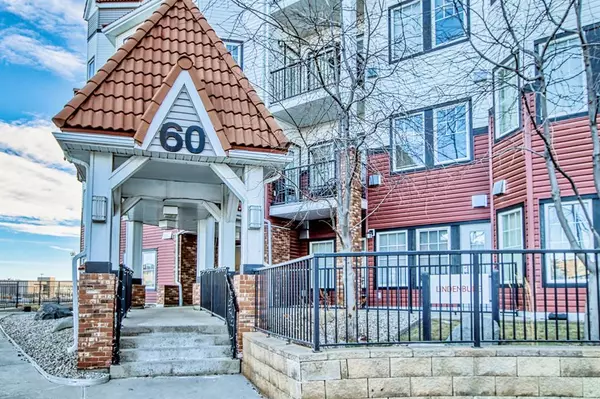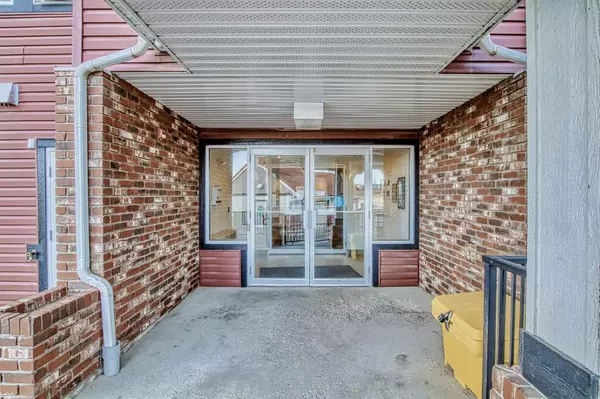For more information regarding the value of a property, please contact us for a free consultation.
Key Details
Sold Price $220,000
Property Type Condo
Sub Type Apartment
Listing Status Sold
Purchase Type For Sale
Square Footage 605 sqft
Price per Sqft $363
Subdivision Royal Oak
MLS® Listing ID A2020752
Sold Date 02/11/23
Style Low-Rise(1-4)
Bedrooms 1
Full Baths 1
Condo Fees $374/mo
Originating Board Calgary
Year Built 2007
Annual Tax Amount $1,090
Tax Year 2022
Property Description
This well appointed one-bedroom suite, located on the second floor of building #60 at the Red Haus complex, has south-facing windows and a balcony overlooking a quite courtyard. The suite has been well-maintained and updated, with laminate flooring in the living room and bedroom. The kitchen features maple cabinetry and a raised breakfast bar, while the open-concept living and dining room offers plenty of natural light and a small nook that is good for a desk, a bookcase, a hutch or an armoire. The bedroom is spacious and features a walk-through closet leading to the bathroom. There is also a newer washer/dryer in the laundry room. The balcony offers ample space for some outdoor time. The suite includes a titled underground parking spot and a titled storage locker. Condo fees include water and heat, with electricity and internet as the only additional utilities to be paid. The complex features a Club Haus for exercise and socializing. The Red Haus is a landmark complex with a unique European aesthetic and is conveniently located next to the Royal Oak shopping center, featuring Sobey’s, Walmart, A-mart, a dollar store, and various other amenities. The area also offers easy access to the Ring Road and is a short bus ride from the Tuscany/Royal Oak LRT station. With the very noticeable shortage of entry-level properties in the Calgary market, this gem is sure to go quickly. Don't miss your chance to make it your home before it's too late.
Location
Province AB
County Calgary
Area Cal Zone Nw
Zoning M-C2 d185
Direction N
Interior
Interior Features Breakfast Bar, Kitchen Island, No Smoking Home, Walk-In Closet(s)
Heating Baseboard
Cooling None
Flooring Ceramic Tile, Laminate
Appliance Built-In Electric Range, Built-In Oven, Dishwasher, Microwave Hood Fan, Refrigerator, Washer/Dryer
Laundry In Unit
Exterior
Parking Features Underground
Garage Description Underground
Community Features Park, Schools Nearby, Sidewalks, Street Lights, Shopping Nearby
Amenities Available Elevator(s), Parking, Recreation Room, Storage, Visitor Parking
Roof Type Clay Tile
Porch Balcony(s)
Exposure S
Total Parking Spaces 1
Building
Story 4
Architectural Style Low-Rise(1-4)
Level or Stories Single Level Unit
Structure Type Brick,Vinyl Siding,Wood Frame
Others
HOA Fee Include Common Area Maintenance,Gas,Heat,Insurance,Interior Maintenance,Maintenance Grounds,Parking,Professional Management,Reserve Fund Contributions,Residential Manager,Sewer,Snow Removal,Trash
Restrictions Board Approval
Ownership Private
Pets Allowed Yes
Read Less Info
Want to know what your home might be worth? Contact us for a FREE valuation!

Our team is ready to help you sell your home for the highest possible price ASAP
GET MORE INFORMATION





