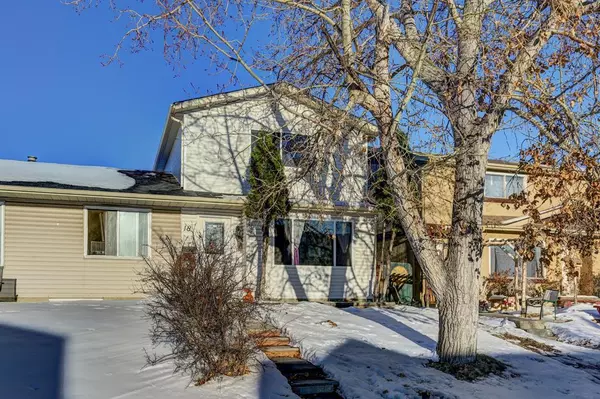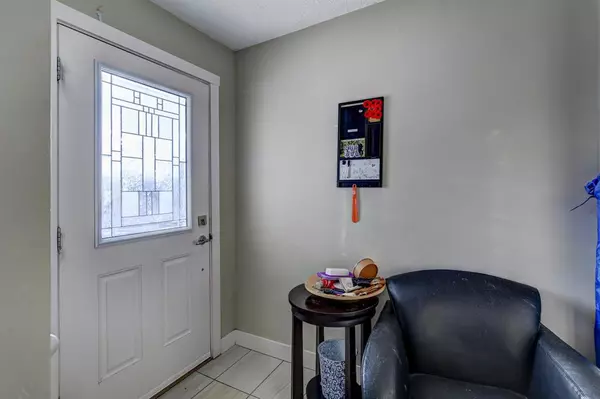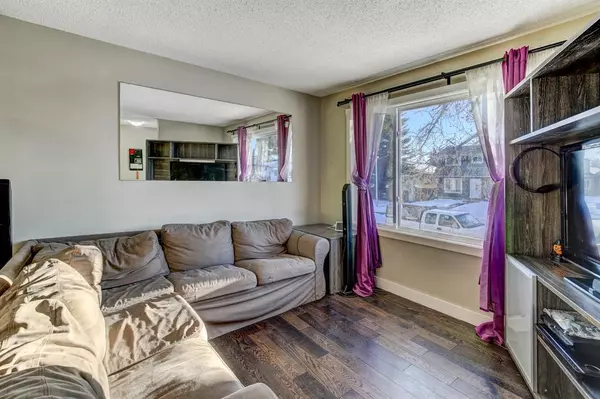For more information regarding the value of a property, please contact us for a free consultation.
Key Details
Sold Price $335,000
Property Type Single Family Home
Sub Type Semi Detached (Half Duplex)
Listing Status Sold
Purchase Type For Sale
Square Footage 1,034 sqft
Price per Sqft $323
Subdivision Falconridge
MLS® Listing ID A2012053
Sold Date 02/11/23
Style 2 Storey,Side by Side
Bedrooms 3
Full Baths 1
Half Baths 1
Originating Board Calgary
Year Built 1979
Annual Tax Amount $2,044
Tax Year 2022
Lot Size 2,421 Sqft
Acres 0.06
Property Description
Beautiful 2 Storey home located in the highly sought after community of Falconridge. Walk in to the entry where and see the beautifully renovated dinning room and cozy living room. Enjoy the modern tile and engineered hardwood. Past the dining room you'll find the completely renovated kitchen with Stainless steel appliances, beautiful quartz counter top, and cabinets to the ceiling. Leading to the sliding doors out to your own private yard and parking for your convenience. Upstairs you'll find 3 bedrooms with plush carpets and a renovated bathroom also with quartz counter top. Downstairs is fully finished to setup a entertainment cave. With new washer and dryer set and storage. The roof has also been repentantly replaced, no need to worry about doing renovations. Just minutes away from Genesis Centre, Shopping centers, Restaurants, parks and schools. Also close to Stoney trail and the Airport.
Location
Province AB
County Calgary
Area Cal Zone Ne
Zoning R-C2
Direction SW
Rooms
Basement Finished, Full
Interior
Interior Features No Smoking Home, Pantry
Heating Forced Air, Natural Gas
Cooling None
Flooring Carpet, Hardwood, Tile
Appliance Dishwasher, Electric Stove, Microwave Hood Fan, Refrigerator, Washer/Dryer
Laundry In Basement
Exterior
Parking Features Off Street, Parking Pad
Garage Description Off Street, Parking Pad
Fence Fenced
Community Features Park, Schools Nearby, Playground, Shopping Nearby
Roof Type Asphalt Shingle
Porch None
Lot Frontage 22.02
Exposure SW
Total Parking Spaces 2
Building
Lot Description Back Lane, Back Yard
Foundation Poured Concrete
Architectural Style 2 Storey, Side by Side
Level or Stories Two
Structure Type Vinyl Siding,Wood Frame
Others
Restrictions None Known
Tax ID 76406332
Ownership Private
Read Less Info
Want to know what your home might be worth? Contact us for a FREE valuation!

Our team is ready to help you sell your home for the highest possible price ASAP
GET MORE INFORMATION





