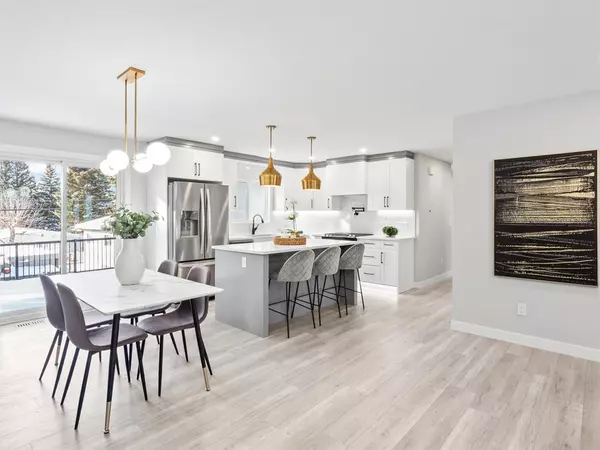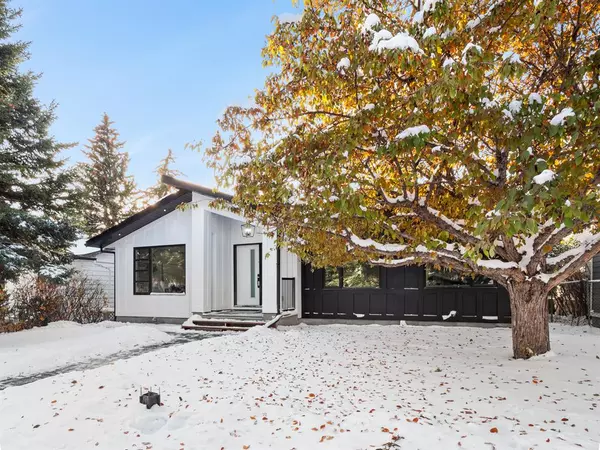For more information regarding the value of a property, please contact us for a free consultation.
Key Details
Sold Price $985,000
Property Type Single Family Home
Sub Type Detached
Listing Status Sold
Purchase Type For Sale
Square Footage 1,554 sqft
Price per Sqft $633
Subdivision Charleswood
MLS® Listing ID A2018162
Sold Date 02/10/23
Style Bungalow
Bedrooms 5
Full Baths 3
Originating Board Calgary
Year Built 1961
Annual Tax Amount $4,048
Tax Year 2022
Lot Size 6,157 Sqft
Acres 0.14
Property Description
Welcome! This beautiful home has 2540 SQFT of total living space and is located on one of the nicest streets in Charleswood, only steps away from the University of Calgary, shopping centres, parks, and much more! This beautiful home embodies luxury and has been perfectly crafted for modern families of all sizes. Upon entrance, you'll be greeted by an open-concept foyer and a spacious living room offering a custom-designed entertainment unit with a built-in electric fireplace. Across from the living room, you'll find a grand dining room offering a beautiful feature wall leading to the patio door. The patio door connects to a considerably sized deck, perfect for spending time with your loved ones. My favourite element of this property is the kitchen, which has been finished with top-of-the-line appliances, a pot filler, considerable cabinet space, and a good size island perfect for sharing dinner with family and friends. Continuing with the main floor, you'll also be pleased to find the master bedroom, accompanied by a massive walk-in closet and walk-in shower. Additionally, the main floor hosts two extra bedrooms, a full bathroom and a laundry room capable of catering to a large family, which comes with ample cabinet space. Moving to the property's basement, you'll find 2 more bedroom with large closets. The basement also hosts a full bathroom, recreational room, and a wet bar; this floor is designed for everyday living and is great for hosting guests! Finally, this home benefits from abundant sunlight on the main floor, a spacious detached double-car garage, a good size work shed, a beautifully landscaped yard, and tons of green space. During the renovation, this property was completely revamped with new drywall, framing, paint, light fixtures, high-end finishes, appliances, windows, electrical work, plumbing, H-vac, furnaces, hot water tank, flooring, stucco, sod, stamped concrete, and so much more!
Location
Province AB
County Calgary
Area Cal Zone Nw
Zoning R-C1
Direction N
Rooms
Other Rooms 1
Basement Finished, Full
Interior
Interior Features Built-in Features, Kitchen Island, See Remarks, Vaulted Ceiling(s), Walk-In Closet(s)
Heating Floor Furnace
Cooling None
Flooring Carpet, Laminate, Tile
Fireplaces Number 2
Fireplaces Type Electric
Appliance Dishwasher, Dryer, Garage Control(s), Gas Stove, Microwave, Range Hood, Refrigerator, Washer
Laundry Main Level
Exterior
Parking Features Double Garage Detached
Garage Spaces 2.0
Garage Description Double Garage Detached
Fence Fenced
Community Features Park, Schools Nearby, Playground, Sidewalks, Shopping Nearby
Roof Type Asphalt Shingle
Porch Deck
Lot Frontage 15.81
Total Parking Spaces 2
Building
Lot Description Back Lane, Back Yard, Low Maintenance Landscape, Landscaped, Rectangular Lot, See Remarks
Foundation Poured Concrete
Architectural Style Bungalow
Level or Stories One
Structure Type See Remarks
New Construction 1
Others
Restrictions None Known
Tax ID 76781558
Ownership Private
Read Less Info
Want to know what your home might be worth? Contact us for a FREE valuation!

Our team is ready to help you sell your home for the highest possible price ASAP




