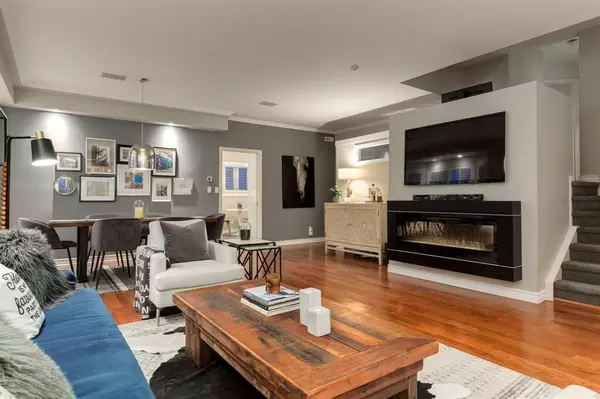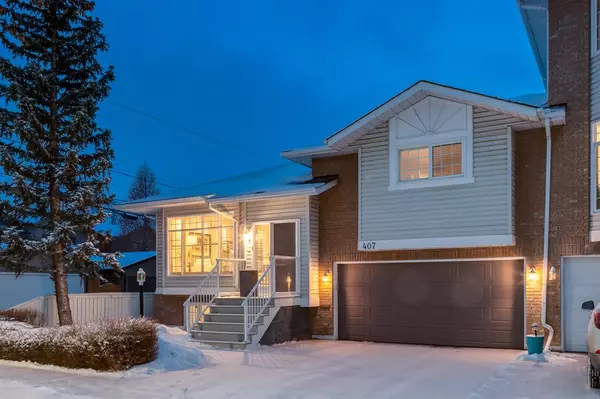For more information regarding the value of a property, please contact us for a free consultation.
Key Details
Sold Price $678,500
Property Type Townhouse
Sub Type Row/Townhouse
Listing Status Sold
Purchase Type For Sale
Square Footage 1,506 sqft
Price per Sqft $450
Subdivision West Hillhurst
MLS® Listing ID A2022064
Sold Date 02/10/23
Style 4 Level Split,Side by Side
Bedrooms 3
Full Baths 3
Originating Board Calgary
Year Built 1992
Annual Tax Amount $4,096
Tax Year 2022
Lot Size 2,303 Sqft
Acres 0.05
Property Description
Welcome home to your beautiful, sophisticated, and modern row home (NOT a condo and NO condo fees) located on a quiet street in West Hillhurst. This rare find is only 2 mins to the river paths, and 5 mins to Kensington & the 19th street shops/restaurants. Step inside & you will feel instantly at home in the warm & inviting grand living/dining room area with gorgeous hardwood floors & a modern electric fireplace. Your new inner city pad comes with in-floor radiant heat through-out, 9 foot ceilings, a glamorous kitchen including stainless chef appliances, glass tile, custom cabinetry, quartz counters & a breakfast nook. Upstairs you will find an expansive primary bedroom with a luxury ensuite (boasting an enclosed wet room w/ 2 shower heads, a free standing tub & dual vanity), large 2nd bedroom & guest bath with rain shower. In addition, your new home comes w/ custom California Closets & Shutters, heated attached double garage & a separate entranced illegal basement suite (bed, full bath, kitchen, laundry, living & dining area) with revenue income. You can keep the basement suited or change it back for your personal use. This is the perfect inner city oasis with no condo fees, revenue income from the illegal suite, double attached garage, private/fenced front and rear yard space, on a perfect tree lined street in West Hillhurst - what more could you ask for!
Location
Province AB
County Calgary
Area Cal Zone Cc
Zoning M-C1
Direction E
Rooms
Other Rooms 1
Basement Separate/Exterior Entry, Finished, Full, Suite
Interior
Interior Features Built-in Features, Ceiling Fan(s), Closet Organizers, Double Vanity, Walk-In Closet(s)
Heating In Floor, Hot Water, Natural Gas
Cooling None
Flooring Carpet, Ceramic Tile, Hardwood
Fireplaces Number 2
Fireplaces Type Electric, Gas
Appliance Built-In Oven, Dishwasher, Gas Cooktop, Microwave, Refrigerator, Washer/Dryer
Laundry In Basement, Main Level, See Remarks
Exterior
Parking Features Double Garage Attached, Driveway, See Remarks
Garage Spaces 2.0
Garage Description Double Garage Attached, Driveway, See Remarks
Fence Fenced
Community Features Park, Schools Nearby, Playground, Sidewalks, Street Lights, Shopping Nearby
Roof Type Asphalt Shingle
Porch Deck
Lot Frontage 14.08
Exposure E
Total Parking Spaces 4
Building
Lot Description Landscaped, Rectangular Lot
Foundation Poured Concrete
Architectural Style 4 Level Split, Side by Side
Level or Stories 4 Level Split
Structure Type Brick,Vinyl Siding,Wood Frame
Others
Restrictions Encroachment,Utility Right Of Way
Tax ID 76535126
Ownership Private
Read Less Info
Want to know what your home might be worth? Contact us for a FREE valuation!

Our team is ready to help you sell your home for the highest possible price ASAP




