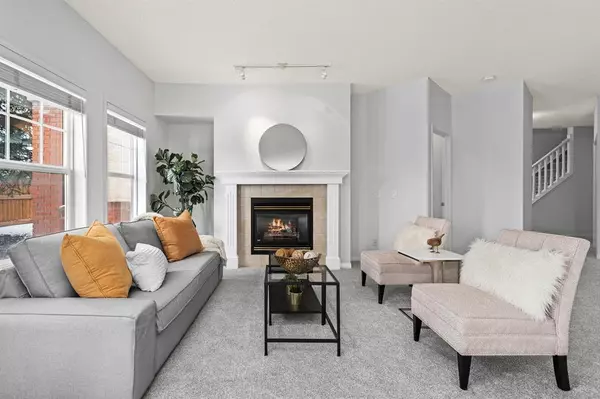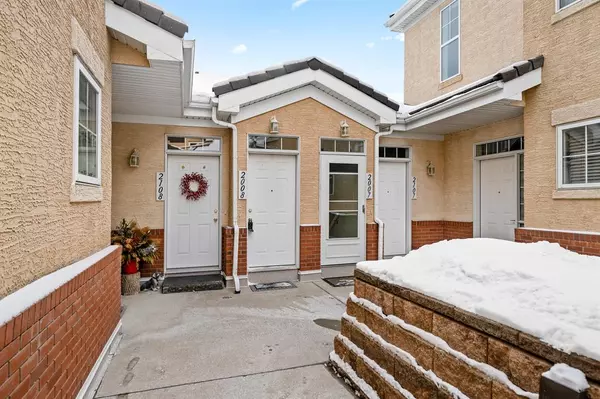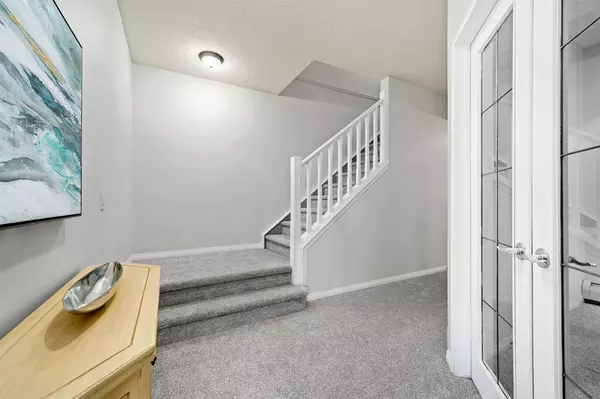For more information regarding the value of a property, please contact us for a free consultation.
Key Details
Sold Price $340,000
Property Type Townhouse
Sub Type Row/Townhouse
Listing Status Sold
Purchase Type For Sale
Square Footage 1,419 sqft
Price per Sqft $239
Subdivision Shawnee Slopes
MLS® Listing ID A2022546
Sold Date 02/10/23
Style Bungalow
Bedrooms 2
Full Baths 2
Condo Fees $699
Originating Board Calgary
Year Built 1999
Annual Tax Amount $2,005
Tax Year 2022
Property Description
Your perfect downsizing opportunity is here! This over 1400 SF bright, beautiful 2 bedroom and den features direct parkade access and loads of amenities. Your guests can be welcomed at your private upstairs entry or in underground visitor parking. You have very rare direct access to two titled parking stalls directly outside your door, no need to worry about shovelling or hauling groceries. The home is at ground level with big bright windows that flood the open concept design with sunshine. The living room features a lovely gas fireplace and is well appointed in the space. The kitchen has plenty of counter and cabinet space and newer stainless steel appliances. Tucked away behind the kitchen is the guest room and a 4-pc bath. Your large primary bedroom includes a walk-in closet and 5-pc ensuite (including a walk-in shower). The good sized den and laundry room are just off the entryway. New carpet, fresh paint, and a private patio finish off this awesome property. Additional storage is located just outside the unit next to the parking. Beacon Hill is a very loved condominium complex (just ask the residents while you are checking it out). It features two recreation rooms, one with a pool table, a car wash, workshop and guest suites. If all of this isn't enough… Fish Creek train station is a 5 minute walk down the hill and Shawnessy Shopping Center is a 5 minute drive away.
Location
Province AB
County Calgary
Area Cal Zone S
Zoning M-C2 d106
Direction N
Rooms
Other Rooms 1
Basement Finished, None
Interior
Interior Features Breakfast Bar, French Door, No Animal Home, No Smoking Home, Recreation Facilities, See Remarks, Separate Entrance, Storage, Walk-In Closet(s)
Heating Baseboard
Cooling None
Flooring Carpet, Tile
Fireplaces Number 1
Fireplaces Type Gas, Living Room
Appliance Dishwasher, Dryer, Microwave Hood Fan, Refrigerator, Stove(s), Washer, Window Coverings
Laundry Main Level
Exterior
Parking Features Additional Parking, Garage Door Opener, Parkade, Secured, See Remarks, Underground
Garage Description Additional Parking, Garage Door Opener, Parkade, Secured, See Remarks, Underground
Fence Fenced
Community Features Park, Schools Nearby, Playground, Shopping Nearby
Amenities Available Car Wash, Guest Suite, Party Room, Recreation Facilities, Recreation Room, Secured Parking, Snow Removal, Visitor Parking, Workshop
Roof Type Asphalt Shingle
Porch Patio
Lot Frontage 35.65
Exposure S
Total Parking Spaces 2
Building
Lot Description Back Yard
Story 2
Foundation Poured Concrete
Architectural Style Bungalow
Level or Stories One
Structure Type Stucco
Others
HOA Fee Include Amenities of HOA/Condo,Common Area Maintenance,Gas,Heat,Maintenance Grounds,Parking,Professional Management,Reserve Fund Contributions,Sewer,Snow Removal,Trash,Water
Restrictions Pets Not Allowed
Tax ID 76629568
Ownership Private
Pets Allowed No
Read Less Info
Want to know what your home might be worth? Contact us for a FREE valuation!

Our team is ready to help you sell your home for the highest possible price ASAP




