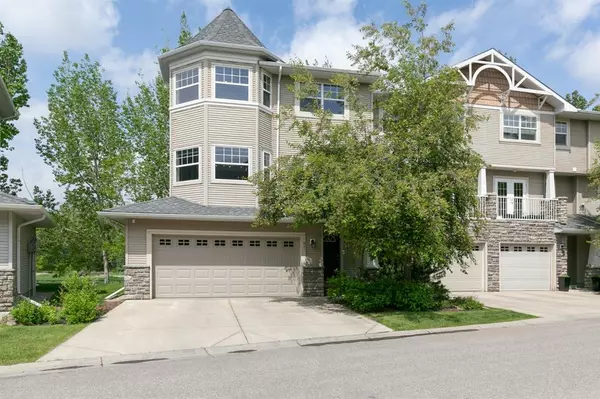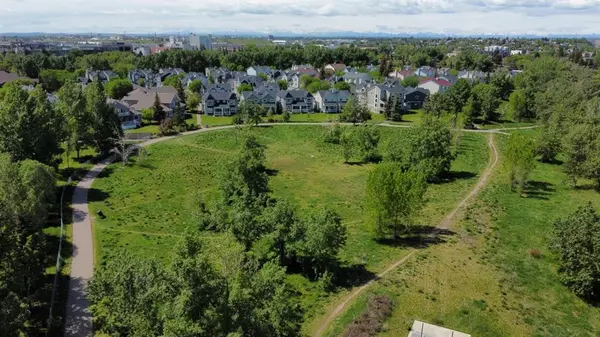For more information regarding the value of a property, please contact us for a free consultation.
Key Details
Sold Price $530,000
Property Type Townhouse
Sub Type Row/Townhouse
Listing Status Sold
Purchase Type For Sale
Square Footage 1,442 sqft
Price per Sqft $367
Subdivision Inglewood
MLS® Listing ID A2002384
Sold Date 02/09/23
Style 4 Level Split
Bedrooms 3
Full Baths 2
Half Baths 1
Condo Fees $454
Originating Board Calgary
Year Built 2000
Annual Tax Amount $3,851
Tax Year 2021
Lot Size 4,058 Sqft
Acres 0.09
Property Description
HUGE PRICE REDUCTION!!!! Welcome to this beautiful inner-city property in Inglewood, situated on one of the largest lots in the complex! Perfectly nestled on a hill BACKING ONTO BOW RIVER AND PATHWAYS, with Pearce Estate Park around the corner, this 1,441sqft END UNIT townhome with DOUBLE ATTACHED GARAGE is ideally located. It's rare to find homes minutes from downtown, steps from trendy Inglewood's 9th Ave, and yet surrounded by several parks and nature pathways, all in one. Prepare to enjoy unique and earthy decor throughout, making the home warm and luxurious. As you walk inside, you will be greeted by a foyer which leads to the spacious living room with gas fireplace. With large windows, high ceilings, and pot-lighting, the living room feels airy and bright. Additionally there are doors that lead out to the backyard deck, surrounded by lush trees, where you can relax and listen to the gentle flow of the Bow River. A few steps up, and you'll find a gourmet kitchen with stainless steel appliances and granite countertops, and as well as a bright dining room with bay windows, and additional cabinetry. Finishing this level is the 2pc powder room with laundry. Heading upstairs, you will find 3 bedrooms, one of which is the primary bedroom, as well as a luxury 3pc guest bath. Fall in love with the primary retreat, complete with sliding doors that lead out to your private balcony, a 4pc ensuite, and large walk-in closet. The other two bedrooms are spacious, one of which includes beautiful bay windows and built-in cabinetry. The basement has a great rec room with wet bar, perfect for family movie nights. With so many amenities at your doorstep (including transit, amazing shopping and restaurants, golf, YWCA, Calgary Zoo, Telus Spark, bike paths, pools, schools, quick access to major throughways, and more), this home is truly a must-see!
Location
Province AB
County Calgary
Area Cal Zone Cc
Zoning M-CG d62
Direction SE
Rooms
Other Rooms 1
Basement Finished, Full
Interior
Interior Features Granite Counters, High Ceilings, Kitchen Island, No Smoking Home, Vinyl Windows
Heating Forced Air, Natural Gas
Cooling Central Air
Flooring Carpet, Hardwood, Tile
Fireplaces Number 1
Fireplaces Type Gas, Tile
Appliance Dishwasher, Dryer, Gas Range, Range Hood, Refrigerator, Washer, Window Coverings
Laundry In Bathroom, Upper Level
Exterior
Parking Features Concrete Driveway, Double Garage Attached, Garage Door Opener, Garage Faces Front
Garage Spaces 2.0
Garage Description Concrete Driveway, Double Garage Attached, Garage Door Opener, Garage Faces Front
Fence Partial
Community Features Park, Schools Nearby, Playground, Pool, Sidewalks, Street Lights, Shopping Nearby
Amenities Available Park
Roof Type Asphalt Shingle
Porch Balcony(s), Deck
Lot Frontage 29.73
Exposure E
Total Parking Spaces 4
Building
Lot Description Back Yard, Backs on to Park/Green Space, Creek/River/Stream/Pond, Cul-De-Sac, No Neighbours Behind, Private, Rectangular Lot, Views
Foundation Poured Concrete
Architectural Style 4 Level Split
Level or Stories 4 Level Split
Structure Type Stone,Vinyl Siding,Wood Frame
Others
HOA Fee Include Common Area Maintenance,Insurance,Maintenance Grounds,Parking,Professional Management,Reserve Fund Contributions,Snow Removal,Trash
Restrictions Restrictive Covenant-Building Design/Size
Ownership Private
Pets Allowed Restrictions, Yes
Read Less Info
Want to know what your home might be worth? Contact us for a FREE valuation!

Our team is ready to help you sell your home for the highest possible price ASAP




