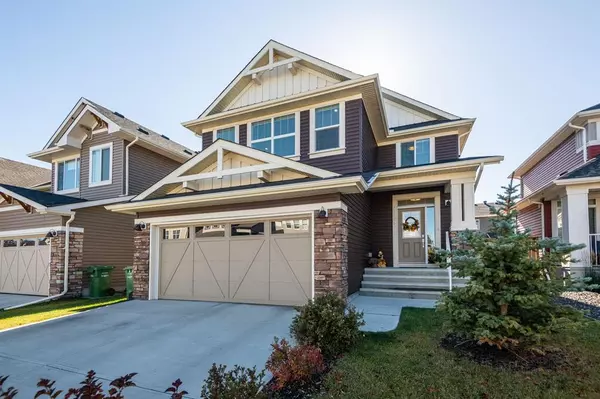For more information regarding the value of a property, please contact us for a free consultation.
Key Details
Sold Price $655,000
Property Type Single Family Home
Sub Type Detached
Listing Status Sold
Purchase Type For Sale
Square Footage 2,180 sqft
Price per Sqft $300
Subdivision Bayside
MLS® Listing ID A2017462
Sold Date 02/08/23
Style 2 Storey
Bedrooms 3
Full Baths 3
Half Baths 1
Originating Board Calgary
Year Built 2015
Annual Tax Amount $3,502
Tax Year 2022
Lot Size 3,999 Sqft
Acres 0.09
Property Description
Beautiful 3100+ square foot family home on quiet street in Bayside! This Genesis built home is only a short walk to Elementary School, Playground, walking paths along the popular canals of Bayside. Gorgeous white kitchen with white quartz countertops, Stainless Steel Appliances, large walk thru pantry. The bright front entry offers a decan bench for toddlers/grand parents for strapping on those winter boots. There is a computer deck off the great room and a 2pc bath just down the hall. The dining room is bright and spacious with large windows for lots of light. Enjoy the conveyance of the large 15x15 deck for BBQing and entertaining. A southern exposed fenced rear yard for your toddler of pet! The upper floor welcomes you to a large bonus room for setting up a theatre room or toddler play area. Around the corner is the laundry and down the hall are 2 spacious kids rooms. The Primary bedroom is spacious and connects to the 5pc Ensuite with large soaker tub for Mom! The basement is fully finished with a big open area that works for teens, with room to add an extra bedroom for guests if needed. The 3 pc bath is conveniently located near the stairs. A separate storage room finishes off the basement development. The front drive garage is insulated and boarded with room for 2 cars and 2 more on the concrete drive. This home has great curb appeal and pride of ownership displayed throughout. It's vacant and ready for you and the family!
Location
Province AB
County Airdrie
Zoning R1
Direction N
Rooms
Other Rooms 1
Basement Finished, Full
Interior
Interior Features Breakfast Bar, Double Vanity, High Ceilings, Kitchen Island, No Smoking Home, Open Floorplan, Pantry, Soaking Tub, Vinyl Windows, Walk-In Closet(s)
Heating High Efficiency, Fireplace(s), Forced Air, Natural Gas
Cooling Central Air
Flooring Carpet, Laminate
Fireplaces Number 1
Fireplaces Type Gas, Great Room, Mantle, Tile
Appliance Central Air Conditioner, Dishwasher, Electric Stove, ENERGY STAR Qualified Refrigerator, Garage Control(s), Gas Water Heater, Humidifier, Microwave, Range Hood, Washer/Dryer
Laundry Laundry Room
Exterior
Parking Features Concrete Driveway, Double Garage Attached, Garage Door Opener, Garage Faces Front, Insulated, On Street
Garage Spaces 2.0
Garage Description Concrete Driveway, Double Garage Attached, Garage Door Opener, Garage Faces Front, Insulated, On Street
Fence Fenced
Community Features Lake, Schools Nearby, Sidewalks, Street Lights, Shopping Nearby
Roof Type Asphalt Shingle
Porch Deck, Front Porch
Lot Frontage 39.7
Exposure N
Total Parking Spaces 4
Building
Lot Description Back Yard, Lawn, Interior Lot, Irregular Lot, Landscaped, Level, Street Lighting, Rectangular Lot
Foundation Poured Concrete
Architectural Style 2 Storey
Level or Stories Two
Structure Type Stone,Vinyl Siding,Wood Frame
Others
Restrictions Easement Registered On Title,Underground Utility Right of Way
Tax ID 78818884
Ownership Private
Read Less Info
Want to know what your home might be worth? Contact us for a FREE valuation!

Our team is ready to help you sell your home for the highest possible price ASAP




