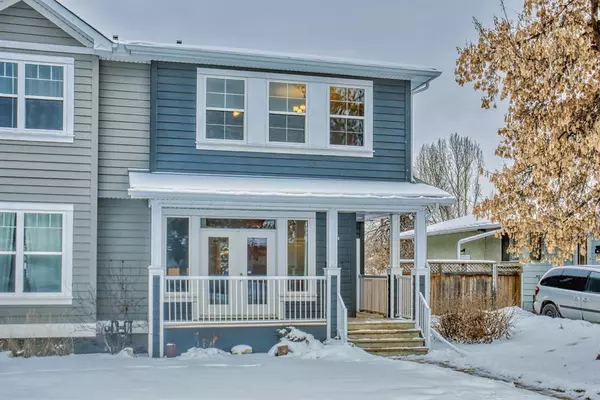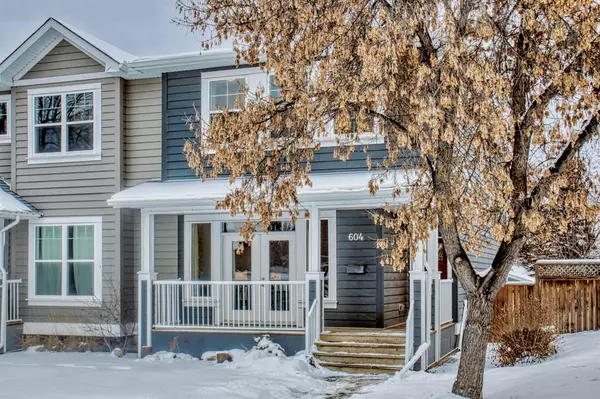For more information regarding the value of a property, please contact us for a free consultation.
Key Details
Sold Price $665,000
Property Type Single Family Home
Sub Type Semi Detached (Half Duplex)
Listing Status Sold
Purchase Type For Sale
Square Footage 1,893 sqft
Price per Sqft $351
Subdivision Spruce Cliff
MLS® Listing ID A2019393
Sold Date 02/08/23
Style 2 Storey,Side by Side
Bedrooms 3
Full Baths 2
Half Baths 1
Originating Board Calgary
Year Built 1958
Annual Tax Amount $3,864
Tax Year 2022
Lot Size 4,004 Sqft
Acres 0.09
Property Description
WELCOME HOME to your NEWER Attached Home in the QUIET Community of SPRUCE CLIFF. Lot size is 25 x 160 giving you a MASSIVE YARD for you to ENTERTAIN & ENJOY! GREAT Curb Appeal w/ a BEAUTIFUL Front Veranda. From the Moment you Walk in you will LOVE the HIGH CEILINGS, HARDWOOD FLOORS & EXPANSIVE Rooms. WELL PLANNED, Front Living Room w/Garden Doors Welcoming you onto Front Veranda, Reading Nook w/ Built-in Shelves, Open, Yet Tucked Away DEN, LARGE KITCHEN with WALK IN PANTRY, STAINLESS STEEL APPLIANCES & GRANITE COUNTERTOPS, LARGE DINING ROOM to INCLUDE EVERYONE & EASY ACCESS to YOUR BACK DECK w/ BBQ GAS LINE! UPSTAIRS YOU WILL LOVE YOUR MASSIVE MASTER BEDROOM w/ NOOK for READING or RELAXING, HUGE ENSUITE w/ RAIN Showerhead, DOUBLE Sinks, DEEP SOAKER Tub & WATER Closet, PLUS A HUGE WALK-IN Closet PERFECT FOR 2. UPSTAIRS LAUNDRY & 2 MORE Large BDRMS, & MAIN Bath. The Basement Awaits your Design Ideas! WELCOME HOME TO SPRUCE CLIFF! YOU ARE GOING TO LOVE IT HERE!!!
Location
Province AB
County Calgary
Area Cal Zone W
Zoning R-C2
Direction W
Rooms
Other Rooms 1
Basement Full, Unfinished
Interior
Interior Features Bookcases, High Ceilings
Heating Forced Air, Natural Gas
Cooling None
Flooring Carpet, Ceramic Tile, Hardwood
Appliance Dishwasher, Electric Stove, Humidifier, Microwave Hood Fan, Refrigerator, Window Coverings
Laundry Upper Level
Exterior
Parking Features Double Garage Detached
Garage Spaces 2.0
Garage Description Double Garage Detached
Fence Fenced
Community Features None
Roof Type Asphalt Shingle
Porch Front Porch
Lot Frontage 24.94
Exposure W
Total Parking Spaces 4
Building
Lot Description Back Lane, Landscaped, Level, Rectangular Lot
Foundation Poured Concrete
Water Public
Architectural Style 2 Storey, Side by Side
Level or Stories Two
Structure Type Wood Frame,Wood Siding
Others
Restrictions None Known
Tax ID 76393387
Ownership Private
Read Less Info
Want to know what your home might be worth? Contact us for a FREE valuation!

Our team is ready to help you sell your home for the highest possible price ASAP




