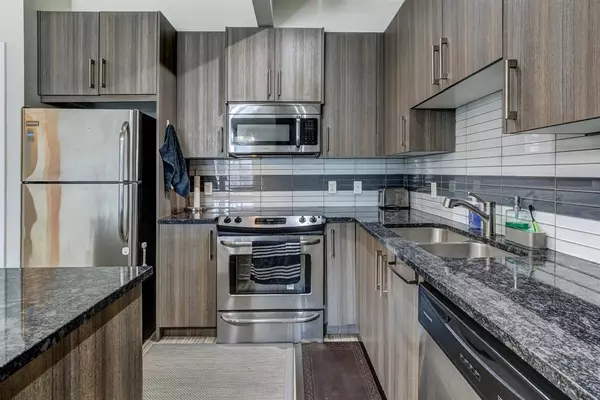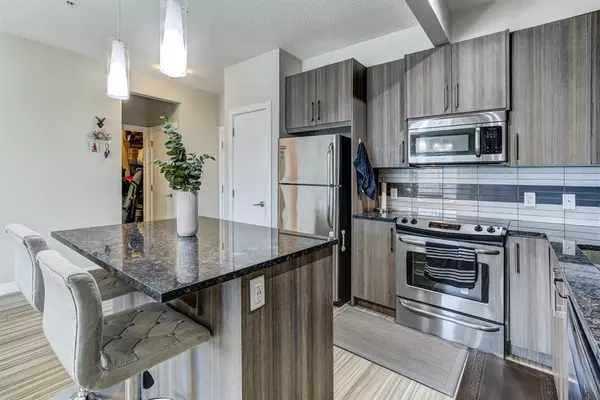For more information regarding the value of a property, please contact us for a free consultation.
Key Details
Sold Price $260,000
Property Type Condo
Sub Type Apartment
Listing Status Sold
Purchase Type For Sale
Square Footage 782 sqft
Price per Sqft $332
Subdivision Sage Hill
MLS® Listing ID A2023333
Sold Date 02/07/23
Style Apartment
Bedrooms 2
Full Baths 2
Condo Fees $446/mo
Originating Board Calgary
Year Built 2015
Annual Tax Amount $1,401
Tax Year 2022
Property Description
Welcome to The Viridian! A beautiful, master planned development in the popular community of Sage Hill. Amenities include tons of shopping, strip malls, grocery stores, major banks, schools, playgrounds, popular restaurants, coffee shops and with super easy access to major routes like Stoney Trail and Shaganappi.. this is the perfect location! A Bright and Open Concept floorplan greets you with High Ceilings, top of the line upgrades that include Quartz Counter Tops, Stainless Steel Appliances, Modern Light Fixtures, Undermount Sinks and so much more. An excellent lay out offering you 852sqft (Buider Size) of space with 2 large bedrooms, 2 bathrooms that include a walk in closet and an ensuite bath, lots of storage space inside the unit and a parking stall. So much to offer at such a fantastic price, this will not last so call today!
Location
Province AB
County Calgary
Area Cal Zone N
Zoning M-1 d100
Direction W
Rooms
Other Rooms 1
Interior
Interior Features Elevator, Granite Counters, High Ceilings, Kitchen Island, No Animal Home, No Smoking Home, Open Floorplan, Pantry, Storage, Walk-In Closet(s)
Heating Baseboard, Electric
Cooling None
Flooring Vinyl
Appliance Dishwasher, Electric Stove, Microwave Hood Fan, Refrigerator, Washer/Dryer Stacked, Window Coverings
Laundry In Unit
Exterior
Parking Features 220 Volt Wiring, Parking Lot, Plug-In, Stall
Garage Description 220 Volt Wiring, Parking Lot, Plug-In, Stall
Community Features Schools Nearby, Playground, Sidewalks, Street Lights, Shopping Nearby
Amenities Available Elevator(s), Parking, Playground, Snow Removal, Storage, Trash, Visitor Parking
Roof Type Tar/Gravel
Porch Balcony(s), Patio
Exposure E
Total Parking Spaces 1
Building
Story 3
Foundation Poured Concrete
Architectural Style Apartment
Level or Stories Single Level Unit
Structure Type Composite Siding,Concrete,Stone,Wood Frame
Others
HOA Fee Include Common Area Maintenance,Gas,Heat,Insurance,Parking,Professional Management,Reserve Fund Contributions,Snow Removal,Water
Restrictions Pets Allowed
Tax ID 76288907
Ownership Private
Pets Allowed Restrictions, Yes
Read Less Info
Want to know what your home might be worth? Contact us for a FREE valuation!

Our team is ready to help you sell your home for the highest possible price ASAP




