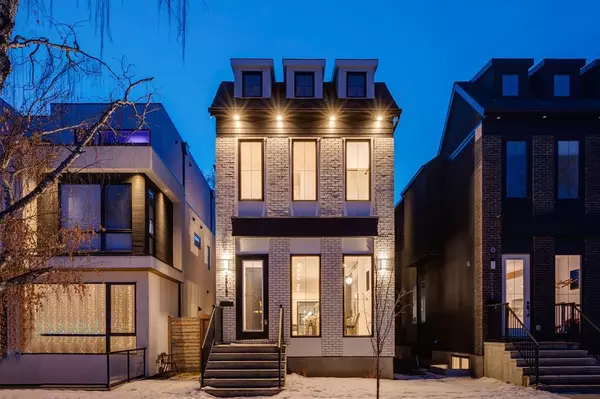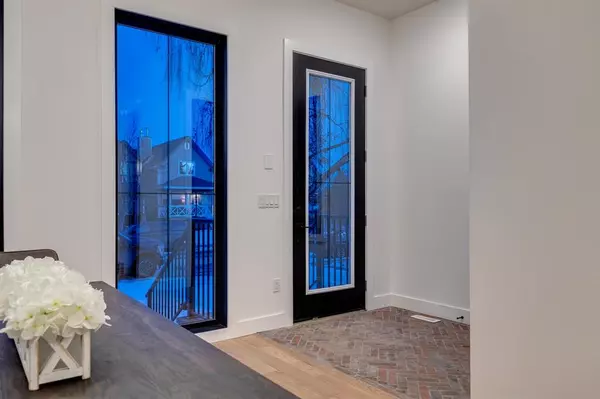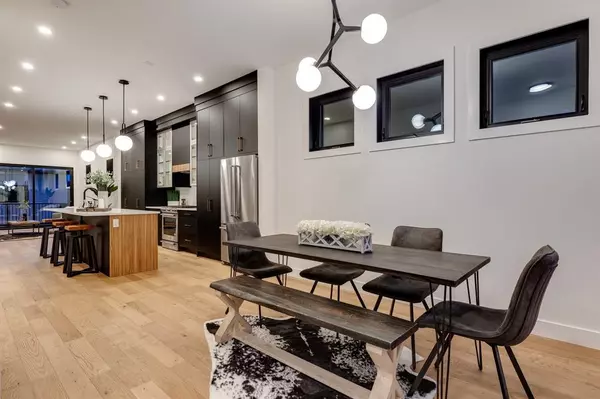For more information regarding the value of a property, please contact us for a free consultation.
Key Details
Sold Price $1,047,500
Property Type Single Family Home
Sub Type Detached
Listing Status Sold
Purchase Type For Sale
Square Footage 1,989 sqft
Price per Sqft $526
Subdivision Killarney/Glengarry
MLS® Listing ID A2022035
Sold Date 02/07/23
Style 2 Storey
Bedrooms 4
Full Baths 3
Half Baths 1
Originating Board Calgary
Year Built 2022
Tax Year 2022
Lot Size 2,945 Sqft
Acres 0.07
Property Description
NEARING COMPLETION, ONLY 1 UNIT LEFT...NEW YORk CITY STYLED HOMES IN KILLARNEY | Located on a quiet street in the heart Killarney this BRAND NEW custom home showcases a top of the line spec package throughout. Entering the home you will be greeted with a large foyer, open concept plan with huge center kitchen with large island, grand staircase that sweeps into the sun filled living space with gas fireplace and custom built-in cabinets. Formal dining that will allow for a large table for family gathers, walk in pantry and large mud room. The upper floor boasts 3 bedrooms, The master is oversized with 5 piece spa like en suite and walk in closet. 2 more great sized bedrooms with walk in closets, 4 piece bath and upper floor laundry complete this well laid out plan. Fully developed basement with massive rec room, wet bar, home gym, bedroom and additional 4 piece bath. Fully landscaped west backyard with double detached garage. Enjoy a short commute to downtown, easy access to parks, schools and C-train. Ask about our spec package and more details today.
Location
Province AB
County Calgary
Area Cal Zone Cc
Zoning RC2
Direction E
Rooms
Basement Finished, Full
Interior
Interior Features Chandelier, Granite Counters, Kitchen Island, No Animal Home, No Smoking Home, Open Floorplan, Pantry, Recessed Lighting
Heating Forced Air
Cooling Rough-In
Flooring Carpet, Ceramic Tile, Hardwood
Fireplaces Number 1
Fireplaces Type Gas
Appliance Bar Fridge, Built-In Oven, Dishwasher, Dryer, Gas Cooktop, Microwave, Range Hood, Washer
Laundry Upper Level
Exterior
Garage Double Garage Detached
Garage Spaces 2.0
Garage Description Double Garage Detached
Fence Fenced
Community Features Schools Nearby, Playground, Sidewalks, Street Lights, Shopping Nearby
Roof Type Asphalt Shingle
Porch Patio
Lot Frontage 24.94
Exposure E
Total Parking Spaces 2
Building
Lot Description Back Lane, Back Yard, City Lot, Landscaped
Foundation Poured Concrete
Architectural Style 2 Storey
Level or Stories Two
Structure Type Brick,Stucco
New Construction 1
Others
Restrictions None Known
Ownership Private
Read Less Info
Want to know what your home might be worth? Contact us for a FREE valuation!

Our team is ready to help you sell your home for the highest possible price ASAP
GET MORE INFORMATION





