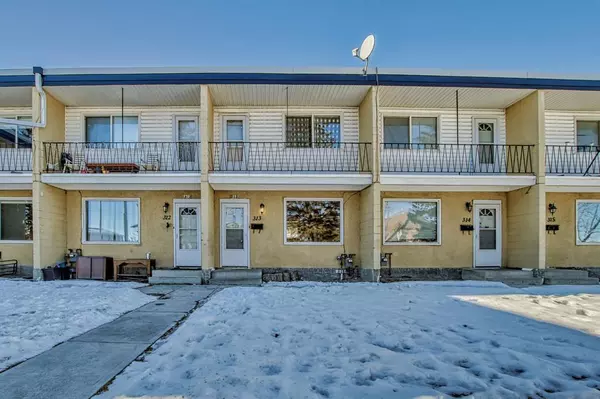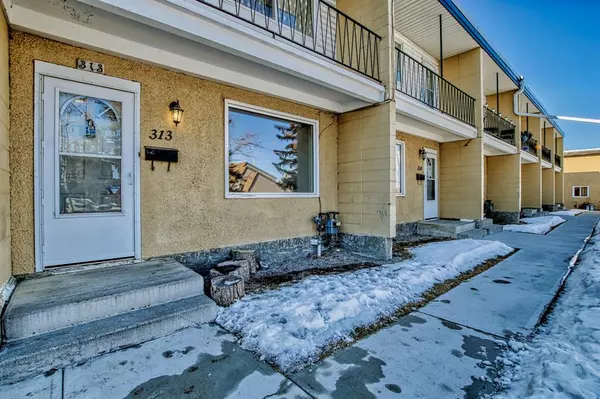For more information regarding the value of a property, please contact us for a free consultation.
Key Details
Sold Price $202,000
Property Type Townhouse
Sub Type Row/Townhouse
Listing Status Sold
Purchase Type For Sale
Square Footage 1,025 sqft
Price per Sqft $197
Subdivision Vista Heights
MLS® Listing ID A2023385
Sold Date 04/07/23
Style 2 Storey
Bedrooms 3
Full Baths 1
Condo Fees $384
Originating Board Calgary
Year Built 1962
Annual Tax Amount $1,040
Tax Year 2022
Property Description
IMMEDIATE POSSESSION AVAILABLE! 3 BEDROOM Townhouse in one of the BEST locations in this complex! Located close to almost everything. QUICK access to Deerfoot and ONLY 10 minutes to downtown. PERFECT for first-time home buyers or investors. Beautiful open concept floor plan, LARGE living room and open and BRIGHT kitchen with NEW stone counters. Gorgeous VINYL PLANK on the main floor. Head upstairs and you will find 3 SPACIOUS BEDROOMS and a FULL 4 PC bathroom. HUGE Master Bedroom with a lovely BALCONY off the master to enjoy your coffee on. There is a FULL basement ready for your inspiration. Head outside to your PRIVATE patio to BBQ and watch the kids run around on the lovely GREEN SPACE directly behind you. You are very close to your PARKING STALL with TONS of street parking for extra vehicles. STEPS from transit, WALKING PATHS, schools and shopping. ONLY UNIT FOR SALE IN THE ENTIRE COMPLEX. Don't miss this one, BOOK A SHOWING TODAY!
Location
Province AB
County Calgary
Area Cal Zone Ne
Zoning M-C1
Direction E
Rooms
Basement Full, Unfinished
Interior
Interior Features No Smoking Home, See Remarks, Stone Counters
Heating Forced Air, Natural Gas
Cooling None
Flooring Carpet, Vinyl Plank
Appliance Dryer, Electric Stove, Refrigerator, Washer, Window Coverings
Laundry In Basement, Lower Level
Exterior
Parking Features Assigned, Stall
Garage Description Assigned, Stall
Fence None
Community Features Park, Schools Nearby, Playground, Sidewalks, Street Lights, Shopping Nearby
Amenities Available Park, Parking, Snow Removal, Trash
Roof Type Asphalt/Gravel
Porch Balcony(s), Patio, See Remarks
Exposure E
Total Parking Spaces 1
Building
Lot Description Backs on to Park/Green Space, Lawn, Street Lighting, Treed
Foundation Poured Concrete
Architectural Style 2 Storey
Level or Stories Two
Structure Type Concrete,Stucco
Others
HOA Fee Include Common Area Maintenance,Insurance,Parking,Professional Management,Reserve Fund Contributions,Residential Manager,See Remarks,Snow Removal
Restrictions Board Approval
Tax ID 76340512
Ownership REALTOR®/Seller; Realtor Has Interest
Pets Allowed Restrictions, Call
Read Less Info
Want to know what your home might be worth? Contact us for a FREE valuation!

Our team is ready to help you sell your home for the highest possible price ASAP




