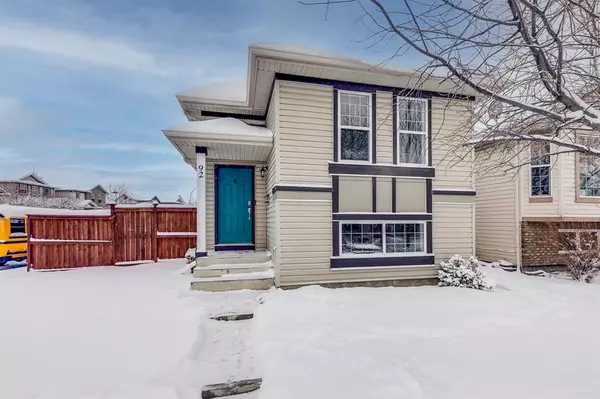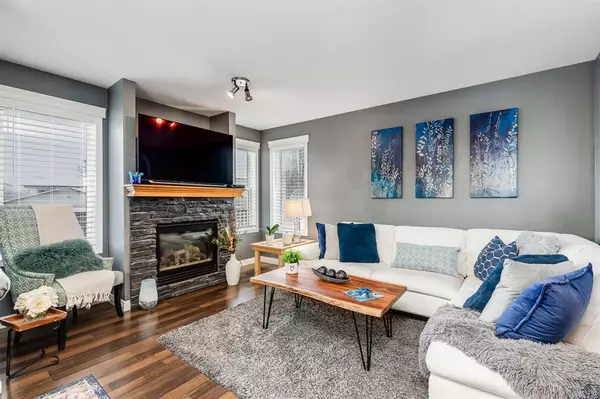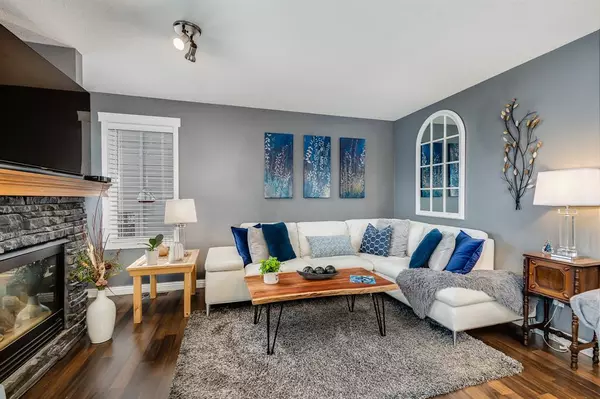For more information regarding the value of a property, please contact us for a free consultation.
Key Details
Sold Price $445,000
Property Type Single Family Home
Sub Type Detached
Listing Status Sold
Purchase Type For Sale
Square Footage 900 sqft
Price per Sqft $494
Subdivision Coventry Hills
MLS® Listing ID A2021407
Sold Date 02/07/23
Style Bi-Level
Bedrooms 3
Full Baths 2
Originating Board Calgary
Year Built 2000
Annual Tax Amount $2,459
Tax Year 2022
Lot Size 5,005 Sqft
Acres 0.11
Property Description
The perfect starter home!! This adorable Bi-level home is located on a massive corner lot with plenty of space to add a future garage. Upstairs features laminate flooring throughout, and an open concept layout. The kitchen has plenty of counter space , a breakfast bar and updated black appliances. The Living room features a gas fireplace and is filled with natural light. The dining room is cute and cozy with sliding patio doors leading to a large deck that is perfect for entertaining on those hot summer days. The main floor also has the Primary bedroom, the 2nd bedroom and a 4 piece bathroom right in between! Head into the basement and discover a very spacious Rec Room area, the laundry room with updated Washer and Dryer, another 4 piece bathroom and the 3rd bedroom. There is a crawl space as well to store all the Christmas decorations! As you can see the yard is MASSIVE!! Fully fenced, enclosed storage under the deck, plus two storage sheds... storage is no issue. The roof was replaced in 2019 and this home has CENTRAL AIR CONDITIING!! It is the perfect home to start in, or to downsize into!
Location
Province AB
County Calgary
Area Cal Zone N
Zoning R-1N
Direction W
Rooms
Basement Finished, Full
Interior
Interior Features Breakfast Bar, Closet Organizers, Laminate Counters, No Animal Home, No Smoking Home, Open Floorplan, Storage, Vinyl Windows
Heating Fireplace(s), Forced Air, Natural Gas
Cooling Central Air
Flooring Carpet, Laminate
Fireplaces Number 1
Fireplaces Type Gas, Living Room, Mantle
Appliance Central Air Conditioner, Dishwasher, Dryer, Microwave, Range Hood, Refrigerator, Washer, Window Coverings
Laundry In Basement, Laundry Room
Exterior
Parking Features Off Street, On Street, See Remarks
Garage Description Off Street, On Street, See Remarks
Fence Fenced
Community Features Park, Schools Nearby, Playground, Pool, Sidewalks, Street Lights, Shopping Nearby
Roof Type Asphalt Shingle
Porch Deck
Lot Frontage 18.31
Exposure W
Total Parking Spaces 4
Building
Lot Description Back Lane, Back Yard, Corner Lot, Lawn, Irregular Lot, Street Lighting, Private
Foundation Poured Concrete
Architectural Style Bi-Level
Level or Stories Bi-Level
Structure Type Vinyl Siding,Wood Frame
Others
Restrictions None Known
Tax ID 76836578
Ownership Private
Read Less Info
Want to know what your home might be worth? Contact us for a FREE valuation!

Our team is ready to help you sell your home for the highest possible price ASAP
GET MORE INFORMATION





