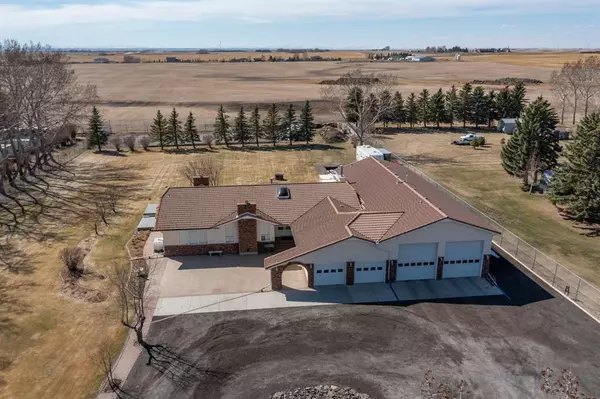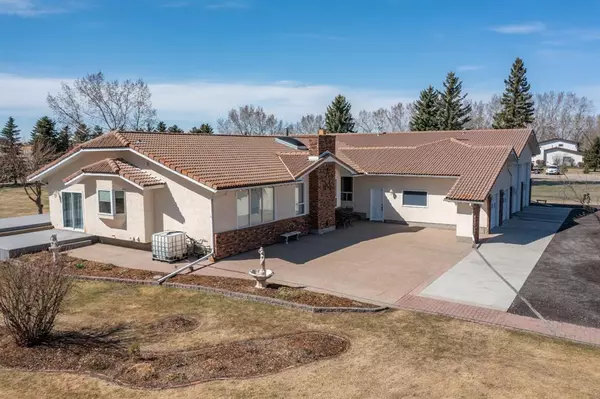For more information regarding the value of a property, please contact us for a free consultation.
Key Details
Sold Price $985,000
Property Type Single Family Home
Sub Type Detached
Listing Status Sold
Purchase Type For Sale
Square Footage 2,576 sqft
Price per Sqft $382
Subdivision Delrich Meadows
MLS® Listing ID A2022532
Sold Date 02/07/23
Style Acreage with Residence,Bungalow
Bedrooms 4
Full Baths 3
Originating Board Calgary
Year Built 1980
Annual Tax Amount $4,587
Tax Year 2022
Lot Size 1.950 Acres
Acres 1.95
Property Description
Welcome to this Private Oasis on 1.95 Acres, within 5 minutes of Calgary city limits! This Gorgeous & Unique property boasts almost 5000 SF of living space, and features a Massive 80x30 heated shop for your RV, Boat, Work Trucks, Tour Bus… which is attached to an over-sized 24x24 garage… which is attached to your Gorgeous Bungalow… If you like the way that sounds, keep reading & you'll find that this beauty has been extensively updated with all new lighting on the main, new draperies & 2 brilliant chandeliers… plus a newer gourmet kitchen w/ custom cabinets, Granite counter tops, stainless steel appliances including a built-in oven & microwave, gas cook top a huge island, perfect for catching up at the end of the day. The adjacent formal dining room will accommodate the entire extended family & friends & showcases a glorious crystal chandelier, similar to the one at the entrance. Nicely laid out main floor features a formal living room w/ fireplace, cozy family room w/ another fireplace plus patio doors out to your side yard. The main bath was update w/ a waterfall soaker tub, vanity w/ granite counter & separate shower. The grand Primary Suite boasts lots of windows, another fireplace, walk-in closet and huge ensuite. Rounding out the main floor are 2 additional bedrooms plus a den (or 3 bedrooms). The fully finished basement offers a new bathroom, massive family room / rec room, another bedroom, laundry & plenty of storage options. The property itself boasts manicured lawns, and your own tennis court. Water is community Co-op at $1850.00 per year. Also has 2 new hot water tanks. This is an incredibly unique property with enough land for the new owner to finish to their style, including the large circle driveway (recycled asphalt) at the entrance with room for a center waterfall or similar feature.
Location
Province AB
County Rocky View County
Zoning R1
Direction E
Rooms
Other Rooms 1
Basement Finished, Full
Interior
Interior Features Built-in Features, Chandelier, Granite Counters, Kitchen Island, No Smoking Home, See Remarks, Sump Pump(s)
Heating Forced Air, Natural Gas
Cooling None
Flooring Carpet, Ceramic Tile, Hardwood, Laminate
Fireplaces Number 3
Fireplaces Type Wood Burning
Appliance Built-In Oven, Dishwasher, Gas Cooktop, Microwave, Range Hood, Refrigerator, Window Coverings
Laundry Lower Level
Exterior
Parking Features 220 Volt Wiring, Double Garage Attached, Drive Through, Gated, Heated Garage, Insulated, Quad or More Attached, RV Access/Parking, RV Garage
Garage Spaces 8.0
Garage Description 220 Volt Wiring, Double Garage Attached, Drive Through, Gated, Heated Garage, Insulated, Quad or More Attached, RV Access/Parking, RV Garage
Fence Fenced
Community Features Fishing, Golf, Lake, Other, Park, Schools Nearby, Playground, Shopping Nearby
Roof Type Concrete
Porch Deck, Patio, See Remarks
Total Parking Spaces 20
Building
Lot Description Front Yard, Garden, No Neighbours Behind, Landscaped, See Remarks
Foundation Poured Concrete
Architectural Style Acreage with Residence, Bungalow
Level or Stories One
Structure Type Stucco,Wood Frame
Others
Restrictions None Known
Tax ID 76896688
Ownership Private
Read Less Info
Want to know what your home might be worth? Contact us for a FREE valuation!

Our team is ready to help you sell your home for the highest possible price ASAP




