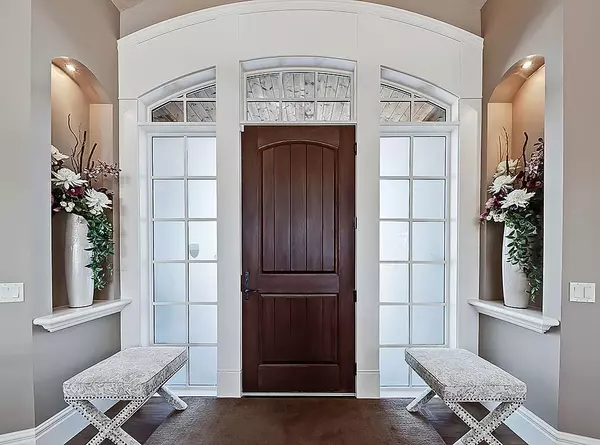For more information regarding the value of a property, please contact us for a free consultation.
Key Details
Sold Price $1,995,000
Property Type Single Family Home
Sub Type Detached
Listing Status Sold
Purchase Type For Sale
Square Footage 2,392 sqft
Price per Sqft $834
Subdivision Watermark
MLS® Listing ID A2020355
Sold Date 02/06/23
Style Bungalow
Bedrooms 3
Full Baths 2
Half Baths 1
HOA Fees $214/mo
HOA Y/N 1
Originating Board Calgary
Year Built 2013
Annual Tax Amount $8,423
Tax Year 2022
Lot Size 0.360 Acres
Acres 0.36
Property Description
Located in the highly sought-after community of Watermark, this custom home is the epitome of right-sizing your living. This home focuses on flow and usability, with great thought about how you live in the spaces daily. Located on a private 0.36Ac lot with mature landscaping, this home offers 4530SF of living space, 3 bedrooms, 2.5 bathrooms, a main floor office, custom millwork throughout, a prominent executive kitchen, an oversized quad garage and more. Entering the home, you are greeted by eye-pleasing symmetry and a unique barrel ceiling which draws the eye through the home and into the backyard. The office is conveniently located at the front of the home and features a custom desk and millwork. The soaring domed ceiling was designed for optimal acoustics doubling as the perfect music room. The living room, located under the barrel ceiling, is anchored by a gas fireplace and custom millwork. The living room opens nicely to the formal dining room, which is surrounded by windows. Double sliding doors provide access to the covered portion of the rear deck. The executive kitchen features Wolf, Sub-zero and Miele appliances. Tons of counter space and storage and room to sit four people at the oversized island. The kitchen flows into the butler's pantry; a stand-up freezer, a built-in espresso machine, and pantry storage are present. The bedroom has a unique 4-point barrel ceiling and has access to the deck and space for a soft seating area. The ensuite features vaulted ceilings, a custom shower with vanities on either side, an additional make-up area with storage, free standing tub, heated floors and access to the closet that features custom millwork. Completing the main floor is the mud/laundry room with lots of storage, a walk-in closet and access to the oversized quad garage. The garage has a polyasparic floor coating, in-floor heat, custom millwork, a drain, access to the backyard, and attached shed. Car lifts are accommodated easily. The basement is an entertainer's dream, with deep windows allowing great natural light. The wet bar features a leather finish granite, a beverage fridge, a wine fridge, and loads of cabinets. It opens to the large games area that easily houses a pool table, other games and a flex area. The basement also has a dedicated theatre area and additional casual sitting areas. A gym is tucked under the stairs and has excellent storage, floor to ceiling mirrors and a cork floor. Completing the basement are two oversized bedrooms with walk-in closets and easy access to a well-appointed 4-piece bathroom. In-flooring heat in the basement. The south and west exposed backyard feature a combination of hard and soft scaping. The mature vegetation provides excellent privacy; everything is fully irrigated. Watermark is a vibrant community full of pathways, ponds, skating, sport court, playgrounds, and picnic/BBQ areas. This home has been carefully, thoughtfully designed, and meticulously maintained for the next lucky homeowner.
Location
Province AB
County Rocky View County
Area Cal Zone Bearspaw
Zoning R-1
Direction NE
Rooms
Other Rooms 1
Basement Finished, Full
Interior
Interior Features Bookcases, Built-in Features, Central Vacuum, Chandelier, Closet Organizers, Double Vanity, French Door, Granite Counters, High Ceilings, Jetted Tub, Kitchen Island, Open Floorplan, Smart Home, Tankless Hot Water, Vinyl Windows, Walk-In Closet(s), Wet Bar
Heating Forced Air, Natural Gas
Cooling Central Air
Flooring Carpet, Ceramic Tile, Cork, Hardwood
Fireplaces Number 2
Fireplaces Type Blower Fan, Gas, Great Room, Mantle, Masonry, Outside, Stone
Appliance Bar Fridge, Built-In Freezer, Built-In Oven, Built-In Refrigerator, Central Air Conditioner, Dishwasher, Dryer, Garage Control(s), Garburator, Induction Cooktop, Microwave, Range Hood, Tankless Water Heater, Washer, Water Softener, Window Coverings, Wine Refrigerator
Laundry Laundry Room, Main Level, Sink
Exterior
Parking Features Aggregate, Garage Door Opener, Heated Garage, Insulated, Oversized, Quad or More Attached
Garage Spaces 4.0
Garage Description Aggregate, Garage Door Opener, Heated Garage, Insulated, Oversized, Quad or More Attached
Fence Fenced
Community Features Other, Park, Playground, Sidewalks, Street Lights
Amenities Available Gazebo, Park, Picnic Area, Playground, Recreation Facilities
Roof Type Asphalt Shingle
Porch Deck, Patio, See Remarks
Lot Frontage 113.79
Total Parking Spaces 10
Building
Lot Description Back Yard, Gentle Sloping, Many Trees, Underground Sprinklers, Yard Lights, Pie Shaped Lot, Private
Foundation Poured Concrete
Architectural Style Bungalow
Level or Stories One
Structure Type Stone,Stucco,Wood Frame
Others
Restrictions Easement Registered On Title,Restrictive Covenant-Building Design/Size,Utility Right Of Way
Tax ID 76895493
Ownership Private
Read Less Info
Want to know what your home might be worth? Contact us for a FREE valuation!

Our team is ready to help you sell your home for the highest possible price ASAP




