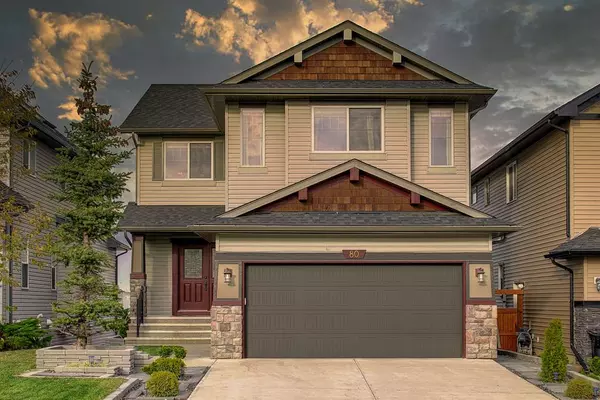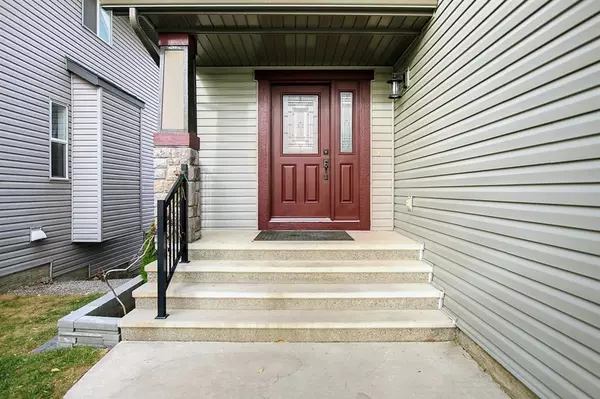For more information regarding the value of a property, please contact us for a free consultation.
Key Details
Sold Price $685,000
Property Type Single Family Home
Sub Type Detached
Listing Status Sold
Purchase Type For Sale
Square Footage 2,369 sqft
Price per Sqft $289
Subdivision Silverado
MLS® Listing ID A2009951
Sold Date 02/06/23
Style 2 Storey
Bedrooms 3
Full Baths 2
Half Baths 1
HOA Fees $20/ann
HOA Y/N 1
Originating Board Calgary
Year Built 2010
Annual Tax Amount $4,133
Tax Year 2022
Lot Size 4,391 Sqft
Acres 0.1
Property Description
GORGEOUS home New Roof (2021) built by "Homes By Avi" 3 bedroom plus Bonus room with vaulted ceiling in a great location backing onto Green Space! Artistic design & layout make this home perfect for family and entertaining - from the Modern and Sunny open concept main floor Featuring 9ft ceilings, formal open Dining Room, main floor Office/Den upgraded KITCHEN with loads of counter space, eat-up island, Top Notch appliances still under warranty Large Family Room with Fireplace, all opening to backyard Gas line BBQ Deck & Green Space. Continue upstairs to enjoy MASSIVE Family/Media room, & large Master Bedroom with 5 piece Master Ensuite & corner Soaker Tub & standing shower. Great touches like Fireplace, Maple, Pot Lighting and Modern finishing's make this home irresistible!. Downstairs Unfinished walk-out basement 9" ceiling is the ultimate blank canvas for your creativity; transform the space to perfectly meld to your family's lifestyle. Backyard patio with natural gas line & firepit. Perfect location within walking distance to parks and walking paths + easy access to Stoney trail .shopping, transit , Schools , & 20 minutes drive to Kananaskis.
Location
Province AB
County Calgary
Area Cal Zone S
Zoning R-1
Direction S
Rooms
Other Rooms 1
Basement Unfinished, Walk-Out
Interior
Interior Features Bathroom Rough-in, Laminate Counters
Heating Forced Air, Natural Gas
Cooling None
Flooring Carpet, Ceramic Tile, Linoleum
Fireplaces Number 1
Fireplaces Type Gas
Appliance Dishwasher, Gas Range, Refrigerator, Washer/Dryer, Window Coverings
Laundry Main Level
Exterior
Parking Features Concrete Driveway, Double Garage Attached
Garage Spaces 2.0
Garage Description Concrete Driveway, Double Garage Attached
Fence Partial
Community Features Gated, Playground, Shopping Nearby
Amenities Available None
Roof Type Asphalt
Porch Deck
Lot Frontage 38.22
Exposure S
Total Parking Spaces 4
Building
Lot Description Rectangular Lot, Sloped, Views
Foundation Poured Concrete
Architectural Style 2 Storey
Level or Stories Two
Structure Type Concrete,Mixed
Others
Restrictions None Known
Tax ID 76827824
Ownership Private
Read Less Info
Want to know what your home might be worth? Contact us for a FREE valuation!

Our team is ready to help you sell your home for the highest possible price ASAP
GET MORE INFORMATION





