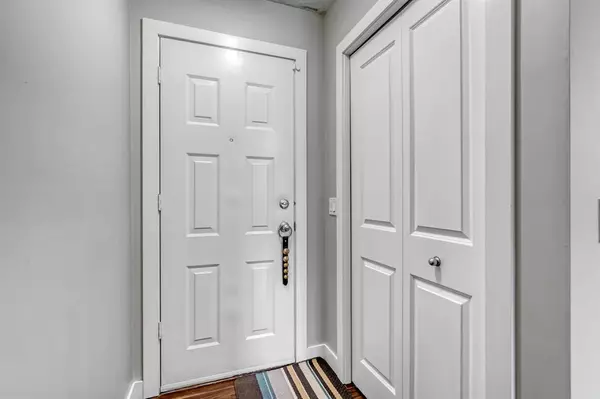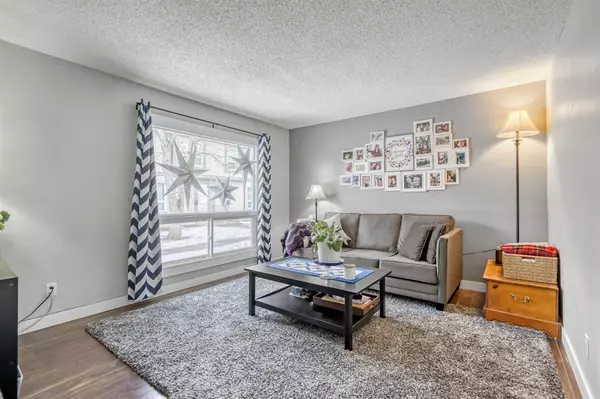For more information regarding the value of a property, please contact us for a free consultation.
Key Details
Sold Price $269,900
Property Type Townhouse
Sub Type Row/Townhouse
Listing Status Sold
Purchase Type For Sale
Square Footage 1,056 sqft
Price per Sqft $255
Subdivision Deer Ridge
MLS® Listing ID A2021509
Sold Date 02/06/23
Style 2 Storey
Bedrooms 3
Full Baths 1
Half Baths 1
Condo Fees $470
Originating Board Calgary
Year Built 1981
Annual Tax Amount $1,476
Tax Year 2022
Property Description
Welcome home to this charming, updated, and rare three bedroom two bathroom townhome with its own fenced, private yard! Opportunities like this don't come along often... so here it is! Newer high efficiency furnace (2016), roof (2015), vinyl fencing, windows and doors (2014)... and all you have to do is move in and start living life. This townhome has had many upgrades throughout. You'll love the natural light that washed through the unit from the large south windows. The south facing, fenced yard is your's to enjoy (BBQ season is just around the corner). The kitchen had tons of counter space, a pantry, and a hugh eat-in area. Rounding out the main floor is a lovely living room with views of the quiet green space between units, a two piece washroom. Upstairs, you'll love the spacious primary bedroom, with two additional bedrooms, as well! There's also a four piece washroom on this floor. Park in your assigned stall behind the unit and walk to all this area has to offer... you are steps from Fish Creek Park, the restaurants, shops, pubs, grocery stores, and coffee shops, transit and all! This place is amazing. Book your private showing today!
Location
Province AB
County Calgary
Area Cal Zone S
Zoning M-CG d45
Direction N
Rooms
Basement Full, Unfinished
Interior
Interior Features No Smoking Home, Pantry, Separate Entrance, Storage
Heating High Efficiency, Forced Air, Natural Gas
Cooling None
Flooring Carpet, Laminate
Appliance Dishwasher, Dryer, Electric Stove, Range Hood, Refrigerator, Washer, Window Coverings
Laundry In Basement, In Unit
Exterior
Parking Features Assigned, Off Street, Stall
Garage Description Assigned, Off Street, Stall
Fence Fenced
Community Features Golf, Park, Schools Nearby, Playground, Pool, Sidewalks, Street Lights, Shopping Nearby
Amenities Available Park, Parking, Visitor Parking
Roof Type Asphalt Shingle
Porch Front Porch, Rear Porch
Exposure S
Total Parking Spaces 1
Building
Lot Description Back Yard, Low Maintenance Landscape, Landscaped, Level
Foundation Poured Concrete
Architectural Style 2 Storey
Level or Stories Two
Structure Type Stucco,Vinyl Siding
Others
HOA Fee Include Common Area Maintenance,Insurance,Parking,Professional Management,Reserve Fund Contributions,Snow Removal
Restrictions Utility Right Of Way
Ownership Private
Pets Allowed Restrictions, Yes
Read Less Info
Want to know what your home might be worth? Contact us for a FREE valuation!

Our team is ready to help you sell your home for the highest possible price ASAP
GET MORE INFORMATION





