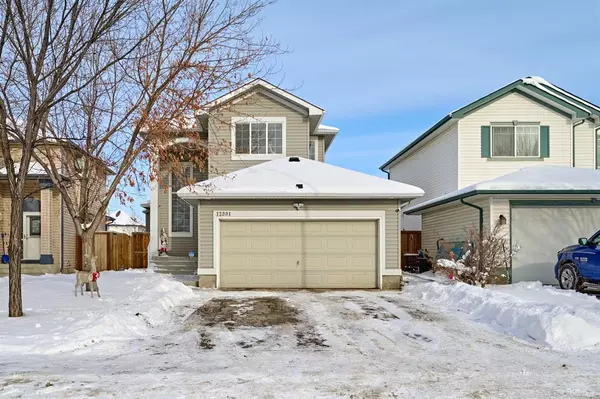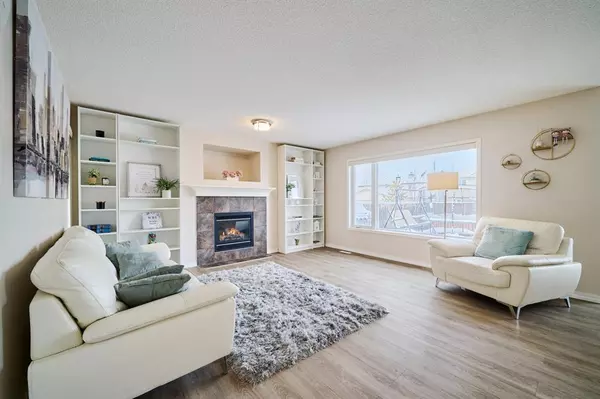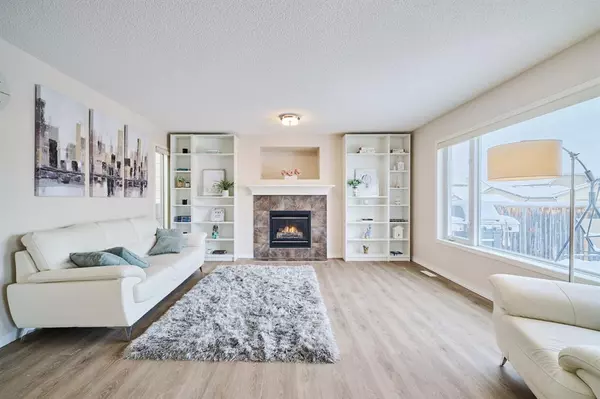For more information regarding the value of a property, please contact us for a free consultation.
Key Details
Sold Price $555,000
Property Type Single Family Home
Sub Type Detached
Listing Status Sold
Purchase Type For Sale
Square Footage 1,570 sqft
Price per Sqft $353
Subdivision Coventry Hills
MLS® Listing ID A2022436
Sold Date 02/04/23
Style 2 Storey
Bedrooms 4
Full Baths 2
Half Baths 1
Originating Board Calgary
Year Built 2001
Annual Tax Amount $2,942
Tax Year 2022
Lot Size 4,671 Sqft
Acres 0.11
Property Description
Open House Saturday Feb 4 2-4PM. **Seller to review all offers if any on Saturday Feb 4 night at 7 pm. Please leave offers open until Saturday Feb 4 until 10 pm. Sorry no exception. Title in supplements, I will update through showing time notification about how many offer I receive by Saturday 6 pm, thank everybody for your interest** This 4 bdrm 2 storey home in Coventry Hills is newly painted, well designed with open concept and upgraded and shows pride of ownership & care. front attached garage of 20’ wide and 22’deep. Large living room, nook and kitchen with white cabinetry and marble countertops, vinyl floor on main floor, large deck and backyard. The newly build kids play set (2020) worth $1800 is included. Enjoy sunlight through the wide front entrance with big windows. Kitchen was remodeled with new cabinet, core stone countertop, hood fan in recent years, refrigerator, stove and dishwasher ( 2020), Interior and Exterior light fixtures were replaced in 2021, Upstairs features offers 4 good sized bedrooms and 2 full bathrooms. Master bedroom with 4 pcs en-suite and walk-in Unfinished basement has a functional layout with rough-in plumbing for you to develop. Call today for a private viewing. Furnace has been maintained regularly. Close to multiple playgrounds, the new high school in construction, shopping cannot be more convenient with an endless list of like Superstore, T&T Asian Supermarket, Sobeys, Shoppers, Home Depot, banks, pet stores, day cares…. Easy access to highways yet quiet location.
Location
Province AB
County Calgary
Area Cal Zone N
Zoning R-1
Direction S
Rooms
Other Rooms 1
Basement Full, Unfinished
Interior
Interior Features Bookcases, Breakfast Bar, Built-in Features, Granite Counters, Kitchen Island, No Smoking Home, Open Floorplan, Pantry
Heating Fireplace(s), Forced Air, Natural Gas
Cooling None
Flooring Carpet, Laminate, Linoleum
Fireplaces Number 1
Fireplaces Type Gas, Glass Doors, Living Room, Mantle, Tile
Appliance Dishwasher, Dryer, Electric Range, Garage Control(s), Humidifier, Range Hood, Refrigerator, Washer, Window Coverings
Laundry In Unit, Main Level
Exterior
Parking Features Double Garage Attached, Enclosed, Garage Door Opener, Insulated
Garage Spaces 2.0
Garage Description Double Garage Attached, Enclosed, Garage Door Opener, Insulated
Fence Fenced
Community Features Park, Schools Nearby, Playground, Pool, Sidewalks, Street Lights, Shopping Nearby
Utilities Available Cable Connected, Electricity Connected, Natural Gas Connected, Phone Connected, Sewer Connected, Water Connected
Roof Type Asphalt Shingle
Porch Deck, Front Porch, Patio, Porch
Lot Frontage 39.5
Exposure S
Total Parking Spaces 4
Building
Lot Description Back Yard, City Lot, Cleared, Few Trees, Lawn, Landscaped, Street Lighting, Rectangular Lot
Foundation Poured Concrete
Architectural Style 2 Storey
Level or Stories Two
Structure Type Concrete,Vinyl Siding,Wood Frame
Others
Restrictions None Known
Tax ID 76865693
Ownership Private
Read Less Info
Want to know what your home might be worth? Contact us for a FREE valuation!

Our team is ready to help you sell your home for the highest possible price ASAP
GET MORE INFORMATION





