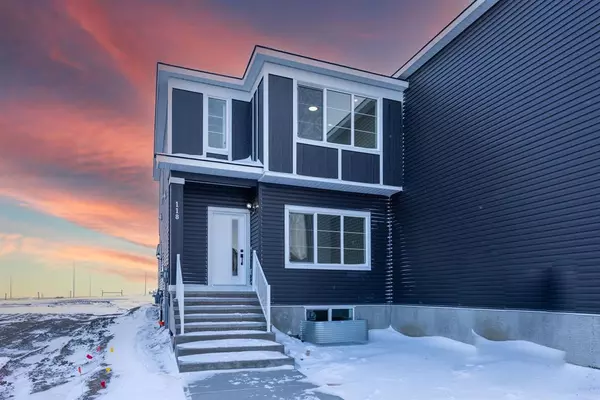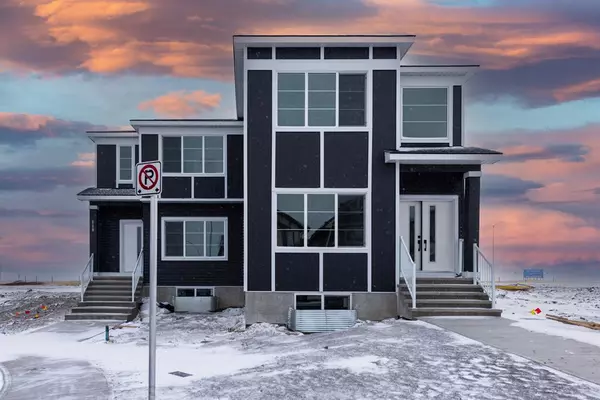For more information regarding the value of a property, please contact us for a free consultation.
Key Details
Sold Price $495,000
Property Type Single Family Home
Sub Type Semi Detached (Half Duplex)
Listing Status Sold
Purchase Type For Sale
Square Footage 1,361 sqft
Price per Sqft $363
Subdivision Saddle Ridge
MLS® Listing ID A2018072
Sold Date 02/04/23
Style 2 Storey,Side by Side
Bedrooms 3
Full Baths 2
Half Baths 1
Originating Board Calgary
Year Built 2022
Annual Tax Amount $3,000
Tax Year 2022
Lot Size 2,195 Sqft
Acres 0.05
Property Description
Welcome to this brand-new two-story Semi detached house in Saddleridge, Calgary. At the entrance, you are greeted by a bright Living Room, right next is a half washroom with Quartz countertop. The kitchen is in the middle of the main floor and has quartz countertops, soft-closing cabinetry, a gas cooktop, and upgraded built-in appliances. Kitchen and dining room are located right next to each other. A tiled mudroom completes the main floor which leads to the double attached garage. Upstairs you will find a primary bedroom with a 3-piece ensuite, and a walk-in closet with MDF shelving. Two additional bedrooms, a loft and a main bathroom. The laundry is located on the second floor for convenience. Basement has a side entry and is unfinished and awaits your creative touch. A few upgrades worth mentioning are tiles in all wet areas, quartz countertops, metal spindle railing, stainless steel appliances, separate entry, upgraded backsplash, chimney hood fan, feature wall, upgraded lighting, pot lights throughout. This house checks it all and has great value for money. Call your favorite realtor today to book a showing today.
Location
Province AB
County Calgary
Area Cal Zone Ne
Zoning R-2M
Direction W
Rooms
Other Rooms 1
Basement Separate/Exterior Entry, Full, Unfinished
Interior
Interior Features See Remarks, Separate Entrance
Heating Forced Air, Natural Gas
Cooling None
Flooring Carpet, Laminate, Tile
Appliance Built-In Oven, Dishwasher, Garage Control(s), Gas Cooktop, Microwave, Range Hood, Refrigerator
Laundry Upper Level
Exterior
Parking Features Double Garage Attached
Garage Spaces 2.0
Garage Description Double Garage Attached
Fence None
Community Features Park, Schools Nearby, Playground, Sidewalks, Shopping Nearby
Roof Type Asphalt Shingle
Porch See Remarks
Exposure W
Total Parking Spaces 4
Building
Lot Description Back Lane
Foundation Poured Concrete
Architectural Style 2 Storey, Side by Side
Level or Stories Two
Structure Type Vinyl Siding,Wood Frame
New Construction 1
Others
Restrictions Restrictive Covenant-Building Design/Size,Utility Right Of Way
Tax ID 76511050
Ownership Private
Read Less Info
Want to know what your home might be worth? Contact us for a FREE valuation!

Our team is ready to help you sell your home for the highest possible price ASAP
GET MORE INFORMATION





