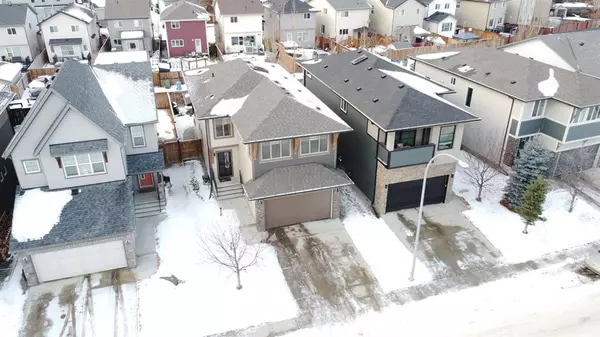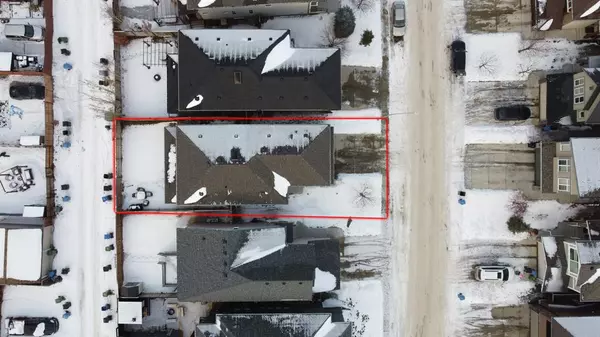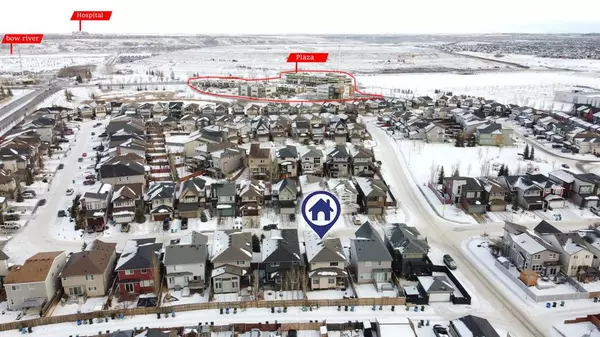For more information regarding the value of a property, please contact us for a free consultation.
Key Details
Sold Price $638,250
Property Type Single Family Home
Sub Type Detached
Listing Status Sold
Purchase Type For Sale
Square Footage 2,381 sqft
Price per Sqft $268
Subdivision Walden
MLS® Listing ID A2017767
Sold Date 02/03/23
Style 2 Storey
Bedrooms 3
Full Baths 2
Half Baths 1
Originating Board Calgary
Year Built 2012
Annual Tax Amount $3,796
Tax Year 2022
Lot Size 4,116 Sqft
Acres 0.09
Property Description
Welcome to this beautiful home in the community of Walden. This home feels larger than 2381.49 sq ft! Through the foyer, the house opens up to a beautiful, cozy, open concept family room, kitchen, and dining room combo quartz counter top through out . There is separate DEN ROOM add up value to this home .Beautiful large windows along the back of the house. Off the dining room, there is a good sized deck and large backyard for the kids to play! In the winter, you can watch a movie in the family room with the fireplace going. A good size walkthrough pantry, and a 2pc bathroom complete the main floor. Upstairs you will find three bedrooms! A common 3pc bathroom for the 3 bedrooms. The primary room has a 5pc ensuite and a walk-in closet.There is Massive Bonus room on this level which comes with HOME THEATRE surrounding by wall and roof built- in speakers The laundry room is also, conveniently located on the main floor with lots of extra storage space. The basement is waiting for your creativity. Here is the one more PLUS!! This HOUSE comes with back alley.whole siding roof and hardy board has been replaced in May 2022.This home is a great family home! Conveniently located by Stoney trail, shopping centres, parks and schools.
Location
Province AB
County Calgary
Area Cal Zone S
Zoning R-1N
Direction E
Rooms
Other Rooms 1
Basement Full, Unfinished
Interior
Interior Features Ceiling Fan(s), Closet Organizers, Granite Counters, Jetted Tub, Kitchen Island, No Animal Home, No Smoking Home, Open Floorplan, Stone Counters
Heating Central, Natural Gas
Cooling None
Flooring Carpet, Ceramic Tile, Hardwood
Fireplaces Number 1
Fireplaces Type Blower Fan, Gas
Appliance Dishwasher, Garage Control(s), Gas Range, Gas Stove, Microwave Hood Fan, Refrigerator, Washer/Dryer
Laundry Main Level
Exterior
Parking Features Double Garage Attached, Garage Faces Front
Garage Spaces 371.0
Garage Description Double Garage Attached, Garage Faces Front
Fence Fenced
Community Features None
Amenities Available None
Roof Type Asphalt Shingle
Porch Deck, Front Porch, Patio
Lot Frontage 38.03
Total Parking Spaces 4
Building
Lot Description Back Lane, Back Yard, Garden
Foundation Poured Concrete
Architectural Style 2 Storey
Level or Stories Two
Structure Type Aluminum Siding ,Concrete,Mixed
Others
Restrictions None Known
Tax ID 76686514
Ownership Private
Read Less Info
Want to know what your home might be worth? Contact us for a FREE valuation!

Our team is ready to help you sell your home for the highest possible price ASAP
GET MORE INFORMATION





