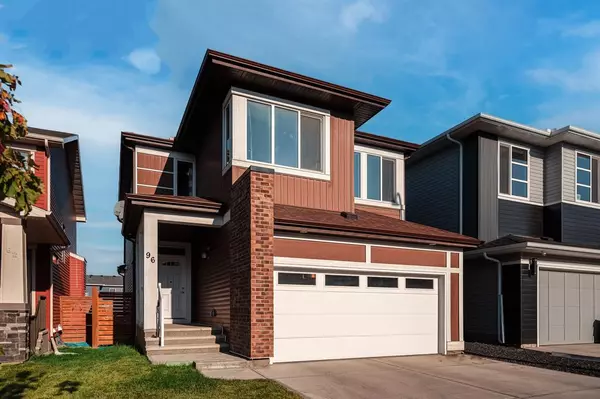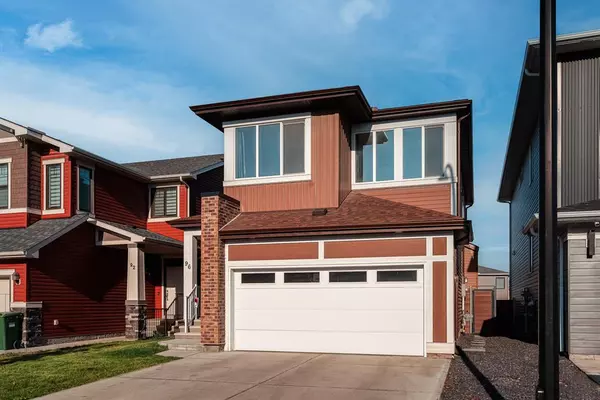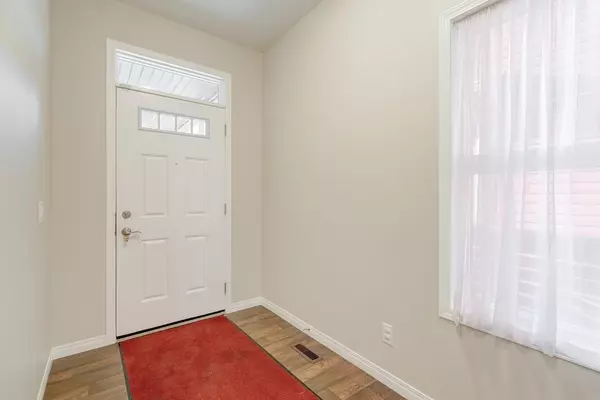For more information regarding the value of a property, please contact us for a free consultation.
Key Details
Sold Price $640,000
Property Type Single Family Home
Sub Type Detached
Listing Status Sold
Purchase Type For Sale
Square Footage 2,173 sqft
Price per Sqft $294
Subdivision Livingston
MLS® Listing ID A2018509
Sold Date 02/03/23
Style 2 Storey
Bedrooms 3
Full Baths 2
Half Baths 1
HOA Fees $37/ann
HOA Y/N 1
Originating Board Calgary
Year Built 2017
Annual Tax Amount $4,068
Tax Year 2022
Lot Size 4,348 Sqft
Acres 0.1
Property Description
This like-new Jayman built home features nearly 2,200 square feet above grade with 3 bedrooms, 2.5 bathrooms, and 2 living areas in the desirable new community of Livingston! Situated on a CONVENTIONAL LOT (not a Zero Lot), this home has incredible space both inside and out! The main level has resilient vinyl flooring throughout the entryway, kitchen and dining room and has an open concept that makes the perfect space for entertaining. The expansive kitchen is complete with a central island, raised eating bar and a suite of stainless steel appliances including a chimney hood fan. The kitchen has ample storage in addition to the large corner pantry and the additional seating at the kitchen bar makes hosting family and friends even easier. A gas fireplace is central to the main living area and a wall of windows in both the living and dining room overlook the fully landscaped backyard. The upper level has a large bonus room separating the primary bedroom from the secondary rooms, creating added privacy. The large primary bedroom has a full 5 pc ensuite including double soaker tub, walk-in shower, dual vanities, additional vanity and two walk-in closets including access to the upper floor laundry for added convenience! There are two more bedrooms and a 5 pc main bathroom and laundry room that complete the upper level. The basement of the property has plumbing rough-ins making it easier to add a bathroom in the future and the home offers a side entrance as well! The large back deck overlooks the low maintenance backyard that is fully fenced and the insulted and drywalled double attached garage will keep your vehicle and valuables safe and warm all year long. Located in the heart of Livingston, this nearly new home has ample space for a growing family and is fully move-in ready!
Location
Province AB
County Calgary
Area Cal Zone N
Zoning R-G
Direction SE
Rooms
Basement Full, Unfinished
Interior
Interior Features Kitchen Island, Open Floorplan, Pantry, Tankless Hot Water, Vinyl Windows, Walk-In Closet(s)
Heating Forced Air, Natural Gas
Cooling None
Flooring Carpet, Vinyl
Fireplaces Number 1
Fireplaces Type Gas
Appliance Dishwasher, Dryer, Electric Stove, Range Hood, Refrigerator, Washer, Window Coverings
Laundry Laundry Room, Upper Level
Exterior
Garage Double Garage Attached
Garage Spaces 2.0
Garage Description Double Garage Attached
Fence Fenced
Community Features Park, Schools Nearby, Playground, Sidewalks, Street Lights, Shopping Nearby
Amenities Available None
Roof Type Asphalt Shingle
Porch Deck
Lot Frontage 33.99
Exposure NW,SE
Total Parking Spaces 4
Building
Lot Description Lawn, Landscaped, Level, Rectangular Lot
Foundation Poured Concrete
Architectural Style 2 Storey
Level or Stories Two
Structure Type Wood Frame
Others
Restrictions None Known
Tax ID 76818781
Ownership Private
Read Less Info
Want to know what your home might be worth? Contact us for a FREE valuation!

Our team is ready to help you sell your home for the highest possible price ASAP
GET MORE INFORMATION





