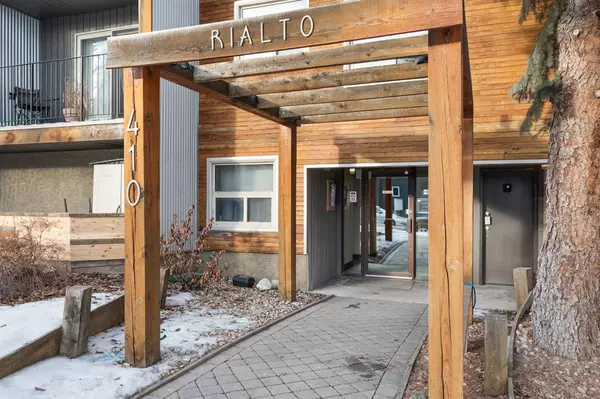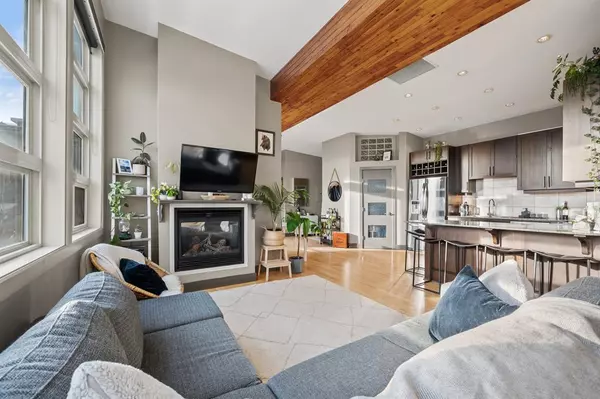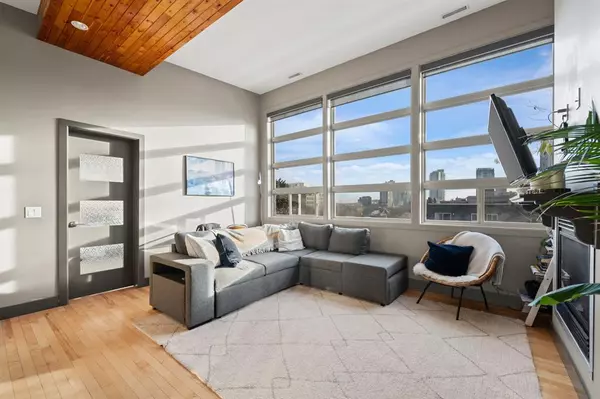For more information regarding the value of a property, please contact us for a free consultation.
Key Details
Sold Price $329,500
Property Type Condo
Sub Type Apartment
Listing Status Sold
Purchase Type For Sale
Square Footage 1,116 sqft
Price per Sqft $295
Subdivision Crescent Heights
MLS® Listing ID A2017518
Sold Date 02/03/23
Style Penthouse
Bedrooms 2
Full Baths 2
Condo Fees $1,044/mo
Originating Board Calgary
Year Built 1978
Annual Tax Amount $2,363
Tax Year 2022
Property Description
Welcome to Rialto, a unique opportunity to own a stunning PENTHOUSE in the heart of Crescent heights one of Calgary’s premier communities. This 2 bedroom, 2 bathroom penthouse features soaring 12 – 14 foot ceilings nicely appointed with an amazing exposed cedar accent beam throughout the space. This stunner boasts insane city skyline views and amazing sunsets. With over 1,100 sq. ft. of living space this gem is priced to reflect the current condo fees. Comes with 2 covered parking stalls and a private storage locker room all for under $340,000, around $200 a square foot less than it should be, due to the $1,044 condo fee. Prime inner city location, within walking distance to the trendy Bridgeland strip, Bow River, East Village, Kensington, Downtown, the Bow River Pathway system, trendy Luke's Mart and some of Calgary's premier restaurants and parks. The condo offers an open concept floor plan with vaulted ceilings, downtown views, 2 spacious bedrooms with double closets, an appealing layout with the bedrooms on opposite sides of the condo, 2 full bathrooms including a walk-in steam shower in the master bathroom, in-suite laundry, a cozy gas fireplace in the living room and central A/C. The unit receives tons of natural light from the large south facing windows and vaulted ceilings. Unit has nice upgrades such as stainless steel appliances, a walk in pantry, granite countertops, a walk-in pantry in the kitchen, private storage locker with lots of in-suite storage space.
Location
Province AB
County Calgary
Area Cal Zone Cc
Zoning M-C2
Direction S
Interior
Interior Features Built-in Features, High Ceilings, Pantry, Storage
Heating Forced Air, Natural Gas
Cooling Central Air
Flooring Hardwood, Tile
Fireplaces Number 1
Fireplaces Type Gas, Living Room
Appliance Dishwasher, Electric Stove, Microwave Hood Fan, Refrigerator, Washer/Dryer, Window Coverings
Laundry In Unit
Exterior
Parking Features Assigned, Stall
Garage Description Assigned, Stall
Community Features Park, Schools Nearby, Playground, Shopping Nearby
Amenities Available None
Porch Patio
Exposure S
Total Parking Spaces 2
Building
Story 4
Architectural Style Penthouse
Level or Stories Single Level Unit
Structure Type Stucco,Wood Frame,Wood Siding
Others
HOA Fee Include Heat,Insurance,Parking,Professional Management,Reserve Fund Contributions,Snow Removal,Water
Restrictions Pet Restrictions or Board approval Required
Ownership Private
Pets Allowed Restrictions
Read Less Info
Want to know what your home might be worth? Contact us for a FREE valuation!

Our team is ready to help you sell your home for the highest possible price ASAP
GET MORE INFORMATION





