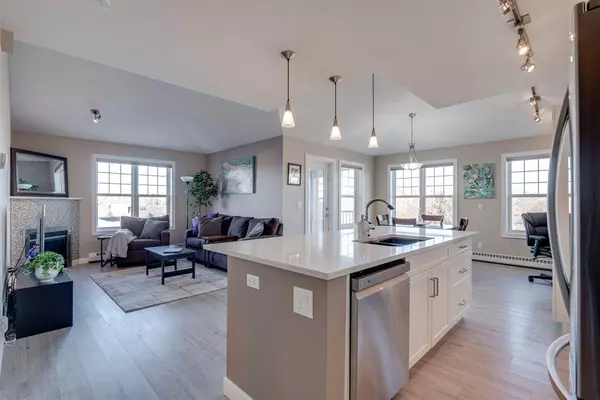For more information regarding the value of a property, please contact us for a free consultation.
Key Details
Sold Price $352,500
Property Type Condo
Sub Type Apartment
Listing Status Sold
Purchase Type For Sale
Square Footage 1,086 sqft
Price per Sqft $324
Subdivision Inglewood
MLS® Listing ID A2016108
Sold Date 02/03/23
Style Low-Rise(1-4)
Bedrooms 2
Full Baths 2
Condo Fees $619/mo
Originating Board Calgary
Year Built 2003
Annual Tax Amount $2,091
Tax Year 2022
Property Description
Situated in the highly desirable Pearce Gardens, this bright and spacious top floor 2 bedroom, 2 bathroom corner unit is a must see! You are welcomed with a spacious front entry way into an open concept layout with an abundance of natural light throughout the kitchen, dining area and spacious living room, perfect for entertaining. The kitchen features beautiful white quartz countertop with large island and breakfast bar, stainless steel appliances, and contemporary white cabinetry. Entertain guests in the dining room with easy access to the balcony with gas line hookup. The primary spacious bedroom features a 4-piece ensuite washroom and walk-in closet. The unit also includes a second bedroom on the opposite side of the unit with walk-in closet, and a 4 piece washroom next door. Other features include in-suite laundry room, titled underground parking, assigned enclosed storage unit directly in front of parking spot, and numerous building amenities including gym and party room with kitchen. Enjoy this fabulous location, just steps away from the Bow River pathway, Pearce Estates Park, and walking distance to Inglewood shopping, dining and entertainment.
Location
Province AB
County Calgary
Area Cal Zone Cc
Zoning M-C2 d127
Direction SW
Rooms
Other Rooms 1
Basement None
Interior
Interior Features Built-in Features, Chandelier, Closet Organizers, High Ceilings, Kitchen Island, No Animal Home, No Smoking Home, Open Floorplan, Vaulted Ceiling(s), Walk-In Closet(s)
Heating Baseboard
Cooling None
Flooring Laminate
Fireplaces Number 1
Fireplaces Type Electric, Living Room
Appliance Dishwasher, Electric Stove, Microwave Hood Fan, Refrigerator, Washer/Dryer Stacked, Window Coverings
Laundry In Unit, Laundry Room
Exterior
Parking Features Titled, Underground
Garage Description Titled, Underground
Community Features Fishing, Park, Schools Nearby, Playground, Shopping Nearby
Amenities Available Elevator(s), Fitness Center, Party Room, Secured Parking, Visitor Parking
Roof Type Asphalt Shingle
Porch Balcony(s)
Exposure NE
Total Parking Spaces 1
Building
Story 4
Foundation Poured Concrete
Architectural Style Low-Rise(1-4)
Level or Stories Single Level Unit
Structure Type Stone,Vinyl Siding,Wood Frame
Others
HOA Fee Include Common Area Maintenance,Heat,Maintenance Grounds,Professional Management,Reserve Fund Contributions,Sewer,Snow Removal,Trash,Water
Restrictions Airspace Restriction,Easement Registered On Title,Pet Restrictions or Board approval Required,Restrictive Covenant-Building Design/Size
Ownership Private
Pets Allowed Restrictions
Read Less Info
Want to know what your home might be worth? Contact us for a FREE valuation!

Our team is ready to help you sell your home for the highest possible price ASAP




