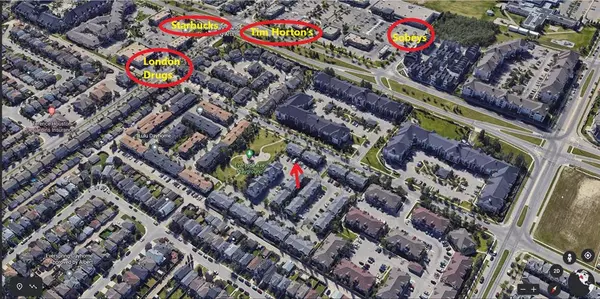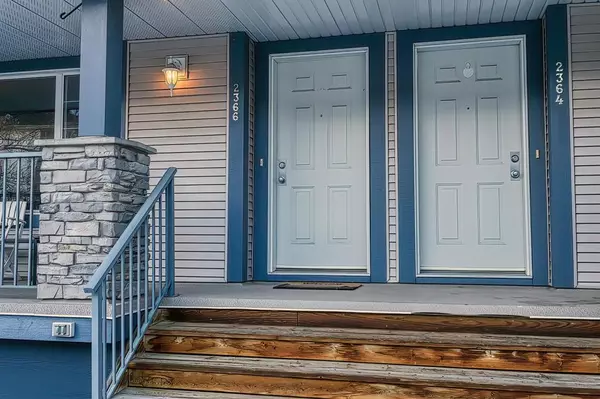For more information regarding the value of a property, please contact us for a free consultation.
Key Details
Sold Price $330,000
Property Type Townhouse
Sub Type Row/Townhouse
Listing Status Sold
Purchase Type For Sale
Square Footage 1,134 sqft
Price per Sqft $291
Subdivision Evergreen
MLS® Listing ID A2020733
Sold Date 02/03/23
Style 2 Storey
Bedrooms 3
Full Baths 2
Half Baths 1
Condo Fees $349
Originating Board Calgary
Year Built 2004
Annual Tax Amount $1,787
Tax Year 2022
Lot Size 1,367 Sqft
Acres 0.03
Property Description
Welcome to an amazing AFFORDABLE townhome located in the sought after Evergreen. There are at least 8 REASONS WHY YOU SHOULD BUY this beautiful property. Here they are:
1) Location, location, location - situated TWO DOORS DOWN from a park with a playground. This is a perfect location! 2) THREE BEDROOM upstairs. You will not find a lot of 3 bedroom townhomes in Calgary's South at this price! 3) 2.5 bathrooms, including a master bedroom ensuite. 4) New vinyl flooring upstairs. 5) Massive living room, a good size kitchen and a dining room on the main floor (there is a 2PC bathroom located on the main floor as well). 6) Basement is unfinished and has a LOT OF SPACE for your future plans. It has a ROUGH IN for the bathroom already! 7) TWO PARKING STALLS conveniently located right at the back of the townhome ....you won't have to fight for parking with anyone anymore! 8) Walking distance to Sobeys, Tim Hortons, and Starbucks. Super easy and quick access to Stoney Trail, Costco, Somerset/Bridlewood LRT, schools and Fish Creek Park. Are you excited yet? Book your private showing NOW before it's too late!
Location
Province AB
County Calgary
Area Cal Zone S
Zoning M-G d44
Direction S
Rooms
Other Rooms 1
Basement Full, Unfinished
Interior
Interior Features See Remarks
Heating Forced Air, Natural Gas
Cooling None
Flooring Carpet, Ceramic Tile, Laminate
Appliance Dishwasher, Dryer, Refrigerator, Stove(s), Washer
Laundry In Basement
Exterior
Parking Features Stall
Garage Description Stall
Fence Partial
Community Features Playground
Amenities Available Park, Playground
Roof Type Asphalt Shingle
Porch None
Lot Frontage 65.62
Exposure N
Total Parking Spaces 2
Building
Lot Description Backs on to Park/Green Space, Landscaped
Foundation Poured Concrete
Architectural Style 2 Storey
Level or Stories Two
Structure Type Vinyl Siding
Others
HOA Fee Include Common Area Maintenance,Parking,Professional Management,Reserve Fund Contributions
Restrictions None Known
Ownership Private
Pets Allowed Cats OK, Dogs OK
Read Less Info
Want to know what your home might be worth? Contact us for a FREE valuation!

Our team is ready to help you sell your home for the highest possible price ASAP
GET MORE INFORMATION





