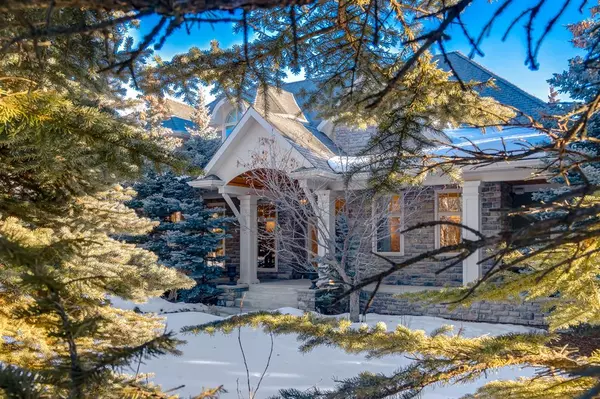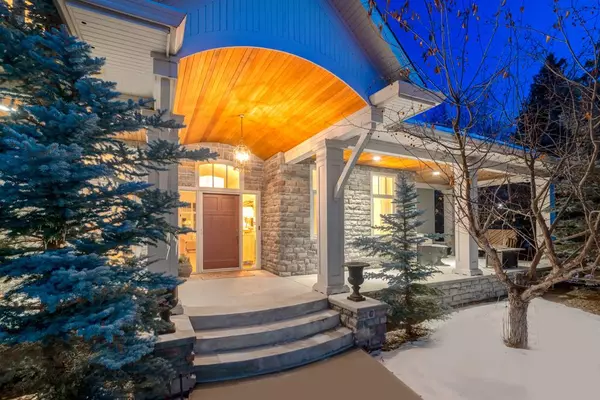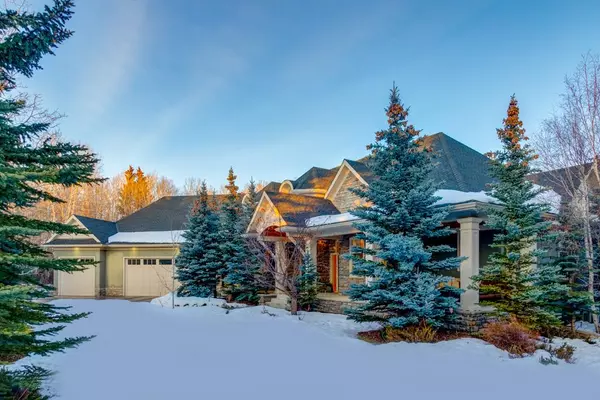For more information regarding the value of a property, please contact us for a free consultation.
Key Details
Sold Price $2,620,000
Property Type Single Family Home
Sub Type Detached
Listing Status Sold
Purchase Type For Sale
Square Footage 4,005 sqft
Price per Sqft $654
Subdivision Elbow Valley
MLS® Listing ID A2019975
Sold Date 02/02/23
Style Acreage with Residence,1 and Half Storey
Bedrooms 5
Full Baths 3
Half Baths 1
Condo Fees $233
Originating Board Calgary
Year Built 2000
Annual Tax Amount $8,818
Tax Year 2022
Lot Size 2.000 Acres
Acres 2.0
Property Description
This quality-built Waterford home boasts nearly 6,500 square feet of developed living space including a main floor primary suite plus four additional bedrooms. No detail was overlooked from the classic wainscoting, crown molding and exceptional millwork detailing to the soaring vaulted ceilings featuring white beams. Located on a very private cul-de-sac (2 acres) at the end of Wolfwillow Lane, magnificent acreage is tucked into the mature trees and expansive forest that define the land. The oversized triple attached heated garage can easily fit at least four vehicles plus a workshop. Even this utility space is finished with wood built-ins, wainscoting and the most thoughtful storage options.
The modern ‘country kitchen' boasts top-of-the-line appliances, white cabinetry, a walk-in pantry and a large raised eating bar. A large breakfast nook and formal dining room make for fabulous formal and informal gatherings. The upper level offers two additional bedrooms, a whimsical bathroom with two vanities and a spacious bonus room, perfect for children and teenagers alike.
The spectacular lower level is an entertainer's dream with an incredible designer bar, a large family room, a spacious games room, a gigantic home gym, a children's playroom, two bedrooms and a full bathroom.
If outdoor space is what you crave this home has it in spades. A long front porch with a hanging swing and two rear decks offer numerous options for taking in nature. The rear yard is a children's haven with a colourful playhouse, a play set and a springless trampoline. A potting shed and three raised garden beds will satisfy any ‘green thumb'.
Lovingly and extensively updated by the current owners, this spectacular property offers current finishings and upgrades with the mature landscape of an older home. The community of Elbow Valley is nothing but amazing. The pathway system, nature reserves, skating ponds, tennis courts, and community events are like no other. Family memories will abound at this special property!
Location
Province AB
County Rocky View County
Area Cal Zone Springbank
Zoning RG
Direction W
Rooms
Other Rooms 1
Basement Finished, Full
Interior
Interior Features Beamed Ceilings, Bookcases, Breakfast Bar, Built-in Features, Ceiling Fan(s), Central Vacuum, Chandelier, Closet Organizers, Crown Molding, Double Vanity, French Door, Granite Counters, High Ceilings, Kitchen Island, Primary Downstairs, No Animal Home, No Smoking Home, Pantry, Separate Entrance, Soaking Tub, Storage, Vaulted Ceiling(s), Walk-In Closet(s), Wet Bar, Wired for Sound
Heating In Floor, Forced Air, Natural Gas
Cooling Central Air
Flooring Carpet, Hardwood, Tile
Fireplaces Number 3
Fireplaces Type Basement, Double Sided, Family Room, Gas, Kitchen, Mantle, Masonry, Raised Hearth, Stone
Appliance Bar Fridge, Central Air Conditioner, Dishwasher, Dryer, Garage Control(s), Gas Range, Humidifier, Microwave, Range Hood, Refrigerator, Trash Compactor, Warming Drawer, Washer, Water Softener, Window Coverings, Wine Refrigerator
Laundry Laundry Room, Main Level
Exterior
Parking Features Driveway, Garage Door Opener, Garage Faces Front, Heated Garage, Insulated, Oversized, Quad or More Attached, Workshop in Garage
Garage Spaces 4.0
Garage Description Driveway, Garage Door Opener, Garage Faces Front, Heated Garage, Insulated, Oversized, Quad or More Attached, Workshop in Garage
Fence None
Community Features Clubhouse, Fishing, Golf, Lake, Park, Playground, Tennis Court(s)
Amenities Available Beach Access, Clubhouse, Park, Party Room, Playground, Racquet Courts
Roof Type Asphalt Shingle
Porch Deck, Front Porch
Lot Frontage 142.4
Total Parking Spaces 7
Building
Lot Description Back Yard, Lawn, Garden, No Neighbours Behind, Landscaped, Level, Many Trees, Underground Sprinklers, Pie Shaped Lot, Private, Treed
Foundation Poured Concrete
Architectural Style Acreage with Residence, 1 and Half Storey
Level or Stories One and One Half
Structure Type Stone,Stucco,Wood Frame
Others
HOA Fee Include Insurance,Maintenance Grounds,Professional Management,Reserve Fund Contributions,Snow Removal
Restrictions Architectural Guidelines,Easement Registered On Title
Tax ID 76919716
Ownership Private
Pets Allowed Yes
Read Less Info
Want to know what your home might be worth? Contact us for a FREE valuation!

Our team is ready to help you sell your home for the highest possible price ASAP




