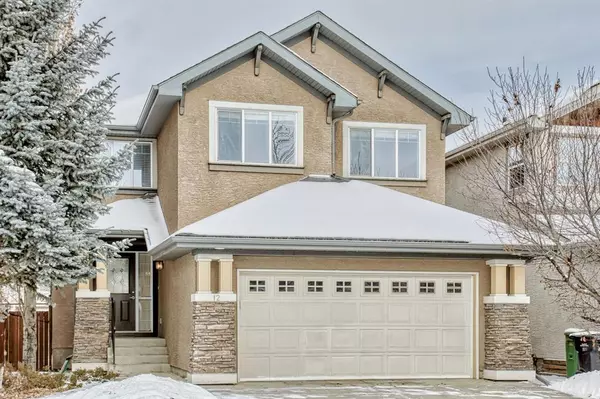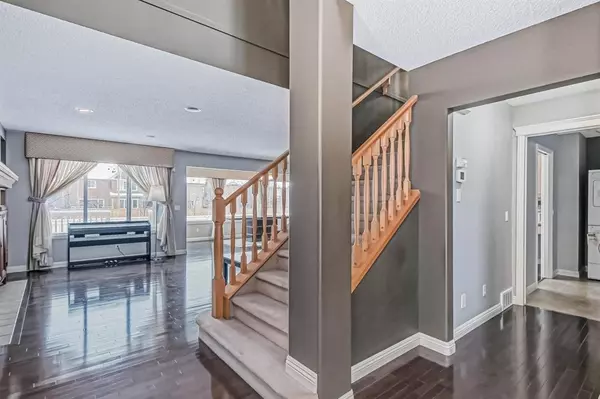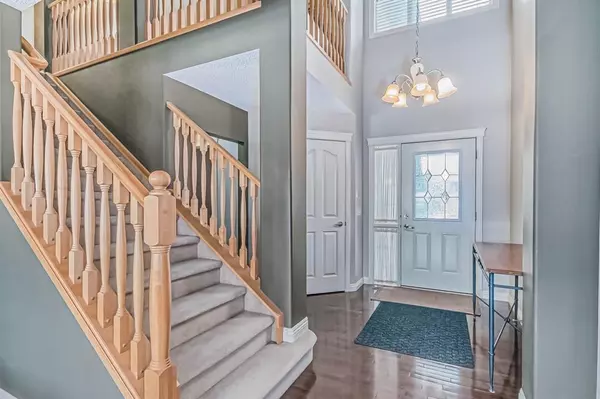For more information regarding the value of a property, please contact us for a free consultation.
Key Details
Sold Price $595,000
Property Type Single Family Home
Sub Type Detached
Listing Status Sold
Purchase Type For Sale
Square Footage 2,055 sqft
Price per Sqft $289
Subdivision Evergreen
MLS® Listing ID A2022400
Sold Date 02/02/23
Style 2 Storey
Bedrooms 3
Full Baths 2
Half Baths 1
HOA Fees $8/ann
HOA Y/N 1
Originating Board Calgary
Year Built 2004
Annual Tax Amount $3,374
Tax Year 2022
Lot Size 4,413 Sqft
Acres 0.1
Property Description
This SUPERIOR executive style former showhome is custom built by Jayman Master Builder The "Lustral" model with over 2000 square feet above grade! This home is LOADED with upgrades & features including 9 foot ceilings, fully air conditioned, built-in wall units, gas fireplace with tile surround, rounded corners, fully wired speaker system throughout the home, 3 large bedrooms including the master suite with it's own unique OVERSIZED walk-in wardrobe room (every woman's secret desire!) and 5 piece private ensuite with soaker tub and separate shower. The basement is unspoiled and awaits your development ideas. The yard is fully landscaped and has a spacious rear deck plus underground sprinker system.You will truly find this home unique in size and style unlike any others in the area! Must be seen to fully appreciate the quality and attention to detail both inside and out!
Location
Province AB
County Calgary
Area Cal Zone S
Zoning R-1N
Direction S
Rooms
Other Rooms 1
Basement Full, Unfinished
Interior
Interior Features Closet Organizers, Double Vanity, Kitchen Island, No Animal Home, Open Floorplan, Pantry
Heating Forced Air
Cooling Central Air
Flooring Carpet, Ceramic Tile, Hardwood
Fireplaces Number 1
Fireplaces Type Gas
Appliance Central Air Conditioner, Dishwasher, Dryer, Electric Stove, Microwave Hood Fan, Refrigerator, Washer, Window Coverings
Laundry Main Level
Exterior
Parking Features Double Garage Attached
Garage Spaces 441.0
Garage Description Double Garage Attached
Fence Fenced
Community Features Schools Nearby, Pool, Street Lights, Shopping Nearby
Amenities Available None
Roof Type Asphalt Shingle
Porch Deck
Lot Frontage 38.39
Exposure S
Total Parking Spaces 4
Building
Lot Description Landscaped, Rectangular Lot
Foundation Poured Concrete
Architectural Style 2 Storey
Level or Stories Two
Structure Type Stucco,Wood Frame
Others
Restrictions None Known
Tax ID 76641081
Ownership Private
Read Less Info
Want to know what your home might be worth? Contact us for a FREE valuation!

Our team is ready to help you sell your home for the highest possible price ASAP
GET MORE INFORMATION





