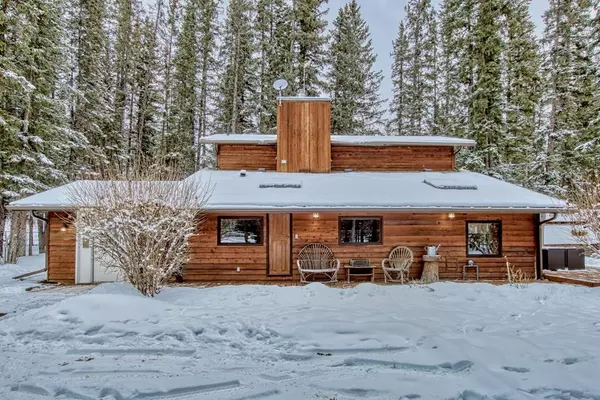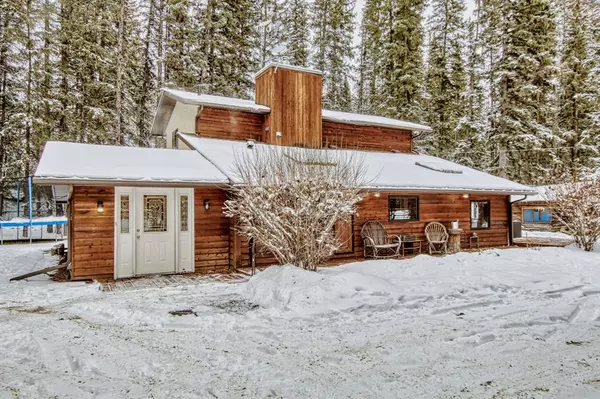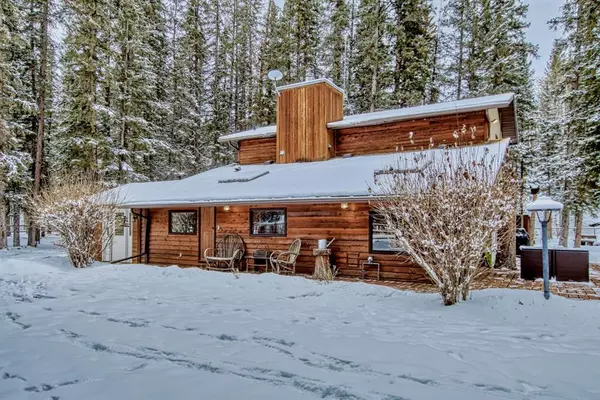For more information regarding the value of a property, please contact us for a free consultation.
Key Details
Sold Price $765,000
Property Type Single Family Home
Sub Type Detached
Listing Status Sold
Purchase Type For Sale
Square Footage 2,076 sqft
Price per Sqft $368
MLS® Listing ID A2014745
Sold Date 02/02/23
Style Acreage with Residence,2 Storey
Bedrooms 3
Full Baths 2
Originating Board Calgary
Year Built 1930
Annual Tax Amount $2,350
Tax Year 2021
Lot Size 1.740 Acres
Acres 1.74
Property Description
ONCE IN A LIFETIME OPPORTUNITY to own property in beautiful lower Benchlands Alberta! Enjoy your picturesque 20-minute drive from Cochrane AB, NW towards Benchlands and the Waiparous area. This property is just minutes away from all the amenities of Cochrane and just far enough to enjoy some much-needed R & R. Hang out on your wrap around deck and BBQ with friends and family. Sip on your glass of wine and just listen to all nature has to offer around you. 1.74 acres of land just steps away from hiking, fishing, rafting, biking, floating, off roading, and skating on Ghost River that feeds the North end of Ghost Lake. This property is an opportunity to acquire a quintessential home in the woods that can be passed down through generations. Perfect place to escape and unwind surrounded by the smells, sights, and sounds of the forest and the Ghost River. This is an original handcrafted Gibson cabin with an addition built onto it around 1980. Benchlands Alberta is historically known for its peacefulness and the beauty of the mountains. This home is ready for a full-time family or anyone who is ready to live in a quiet setting of Alberta nature with amenities near by. Walking into the home you have a nice large welcome area with plenty of open space for greeting guests and loved ones. Washer and dryer location is close and convenient. In the cabin living room you'll be surprized by how much space there is and the coziness with the wood burning fireplace. The living room opens to a very spacious dining room with views of your property all round you. Walking into the kitchen you'll find it very functional, bright, and with plenty of cabinets for kitchen storage. Added to the kitchen is a nice big bay window in front of the sink where you can enjoy more beautiful views of the rear property and watch the kids play. The new island also has a butcher block top for easy baking and prep work. Down the hall you'll find a good-sized main floor bedroom and a full bathroom. Perfect if you're looking for bungalow style living. The double French doors off the kitchen opens right out onto your wrap around deck where you can set up an outdoor living space, hot tub, and just breath in the fresh air and relax. The property also comes with a guest studio, storage shed, and kids cabin! Heading upstairs you have a nice sized master bedroom, another secondary bedroom for kids or guests, and a fully renovated 5 pc bathroom that is very easy on the eyes. Recently done in 2021. The property is fully serviced and is good to use year-round with a drilled well, septic tank + field, gas, power, and new interconnected smoke & CO2 detectors. From your front door there is a HEATED 32' x 26' detached garage for your vehicles, large toys and perfect set up for a workshop! Come see the beauty of what 6 West Ghost Road and this gorgeous piece of Alberta land has to offer! Endless opportunities for outdoor recreation are at your doorstep. Don't wait ~ locations as beautiful as this don't come FOR SALE often!
Location
Province AB
County Bighorn No. 8, M.d. Of
Zoning Benchlands Single Detach
Direction SW
Rooms
Basement Crawl Space, Partial
Interior
Interior Features Beamed Ceilings, Built-in Features, French Door, Kitchen Island, Natural Woodwork, No Animal Home, No Smoking Home, Open Floorplan, Pantry, Recessed Lighting, Skylight(s), Storage, Vaulted Ceiling(s), Walk-In Closet(s), Wired for Data, Wood Counters
Heating Central, High Efficiency, Fireplace Insert, Forced Air, Natural Gas, Wood
Cooling None
Flooring Laminate
Fireplaces Number 1
Fireplaces Type Brick Facing, Decorative, Family Room, Great Room, Insert, Stone, Sun Room, Wood Burning
Appliance Dishwasher, Freezer, Gas Range, Gas Water Heater, Oven, Range, Refrigerator, Washer/Dryer
Laundry Laundry Room
Exterior
Garage Additional Parking, Common, Concrete Driveway, Driveway, Garage Door Opener, Garage Faces Front, Garage Faces Side, Guest, Heated Garage, Insulated, Outside, Oversized, Paved, Quad or More Detached, Shared Driveway, Triple Garage Detached
Garage Spaces 3.0
Garage Description Additional Parking, Common, Concrete Driveway, Driveway, Garage Door Opener, Garage Faces Front, Garage Faces Side, Guest, Heated Garage, Insulated, Outside, Oversized, Paved, Quad or More Detached, Shared Driveway, Triple Garage Detached
Fence Fenced
Community Features Fishing, Lake, Schools Nearby
Utilities Available Cable Internet Access, Electricity Connected, Natural Gas Connected, Phone Connected, Water Connected
Waterfront Description Creek,River Access
Roof Type Asphalt Shingle
Accessibility Accessible Bedroom, Accessible Central Living Area, Accessible Closets, Accessible Common Area, Accessible Doors, Accessible Entrance, Accessible Full Bath, Accessible Hallway(s), Accessible Kitchen, Accessible Washer/Dryer
Porch Deck, Front Porch, Side Porch, Wrap Around
Lot Frontage 150.0
Total Parking Spaces 8
Building
Lot Description Back Yard, Backs on to Park/Green Space, Front Yard, Garden, Interior Lot, No Neighbours Behind, Landscaped, Many Trees, Native Plants, Private, Sloped Down, Treed, Wooded
Building Description Cedar,Log,Post & Beam,Stone,Wood Frame,Wood Siding, Guest house at the back of the property. Perfect for guests and ready for a fireplace addition.
Foundation Wood
Sewer Septic Field, Septic Tank
Water Well
Architectural Style Acreage with Residence, 2 Storey
Level or Stories Two
Structure Type Cedar,Log,Post & Beam,Stone,Wood Frame,Wood Siding
Others
Restrictions Call Lister
Tax ID 57728060
Ownership Joint Venture
Read Less Info
Want to know what your home might be worth? Contact us for a FREE valuation!

Our team is ready to help you sell your home for the highest possible price ASAP
GET MORE INFORMATION





