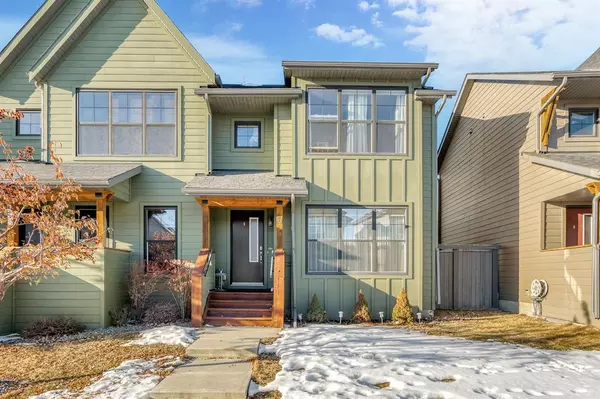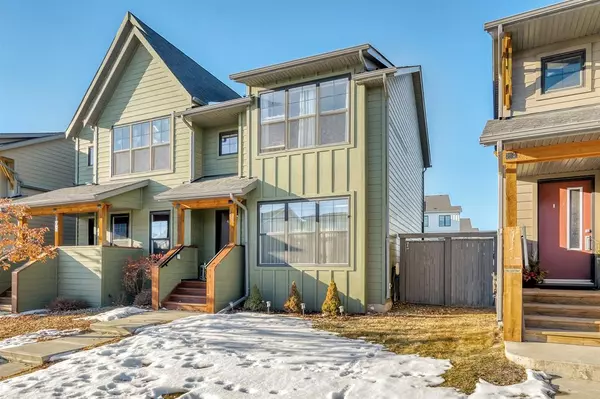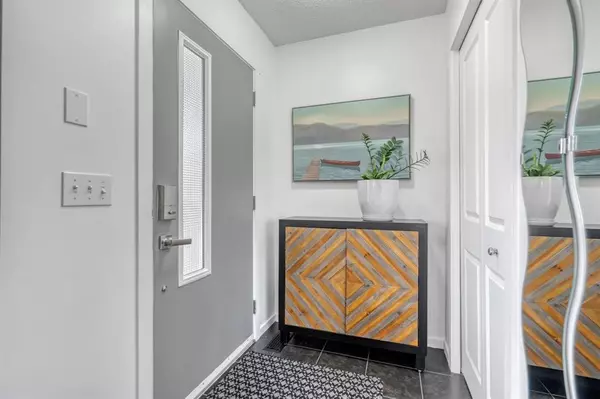For more information regarding the value of a property, please contact us for a free consultation.
Key Details
Sold Price $477,000
Property Type Single Family Home
Sub Type Semi Detached (Half Duplex)
Listing Status Sold
Purchase Type For Sale
Square Footage 1,120 sqft
Price per Sqft $425
Subdivision Walden
MLS® Listing ID A2019284
Sold Date 02/01/23
Style 2 Storey,Side by Side
Bedrooms 3
Full Baths 3
Half Baths 1
Originating Board Calgary
Year Built 2010
Annual Tax Amount $2,727
Tax Year 2022
Lot Size 2,981 Sqft
Acres 0.07
Property Description
Welcome to this cozy semi-detached home located on a quiet street in the desirable community of Walden. With a total of 3 bedrooms, 3.5 baths & just over 1,600 square feet of total living space, this lovely home shows true pride of ownership throughout & is all ready for you to move in. The main floor is an open concept plan with loads of natural light beaming through the large south facing windows featuring maple hardwood flooring throughout with tiled bathrooms and entryways. The maple kitchen boasts an eat-up island, stainless steel appliances, ample storage space & window overlooking the backyard. Featuring 2 spacious master bedrooms on the upper level, each with full ensuites and large walk in closets, one with a walk-in shower and the other with it’s own full 4pce. bathroom. The fully finished basement (completed by the builder) has a great family room space perfect for the kids to play, large full bathroom, separate laundry room and spacious bedroom. Kick back and relax in your private backyard with a huge newer cedar 26’x20’ deck with hot tub, leading to the 20x 20’10” detached garage. Other features include: newer hot water tank (replaced in 2022), hardie board siding, main floor powder room, handy built-in bench and storage at your rear mudroom & quick possession available . A great location around the corner from a playground and a short walk to shopping, transit, restaurants & all local amenities…Welcome Home!
Location
Province AB
County Calgary
Area Cal Zone S
Zoning R-2M
Direction SE
Rooms
Other Rooms 1
Basement Finished, Full
Interior
Interior Features Breakfast Bar, Ceiling Fan(s), Kitchen Island, Laminate Counters, Open Floorplan, Pantry, Storage
Heating Forced Air, Natural Gas
Cooling None
Flooring Carpet, Ceramic Tile, Hardwood
Appliance Dishwasher, Dryer, Electric Stove, Garage Control(s), Microwave Hood Fan, Refrigerator, Washer, Window Coverings
Laundry Laundry Room, Lower Level
Exterior
Parking Features Alley Access, Double Garage Detached, Garage Faces Rear
Garage Spaces 2.0
Garage Description Alley Access, Double Garage Detached, Garage Faces Rear
Fence Fenced
Community Features Park, Schools Nearby, Playground, Shopping Nearby
Roof Type Asphalt Shingle
Porch Deck
Lot Frontage 23.79
Exposure SE
Total Parking Spaces 2
Building
Lot Description Back Lane, Back Yard, Low Maintenance Landscape, Rectangular Lot
Foundation Poured Concrete
Architectural Style 2 Storey, Side by Side
Level or Stories Two
Structure Type Composite Siding,Wood Frame
Others
Restrictions None Known
Tax ID 76712084
Ownership Private
Read Less Info
Want to know what your home might be worth? Contact us for a FREE valuation!

Our team is ready to help you sell your home for the highest possible price ASAP
GET MORE INFORMATION





